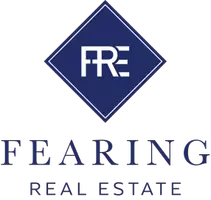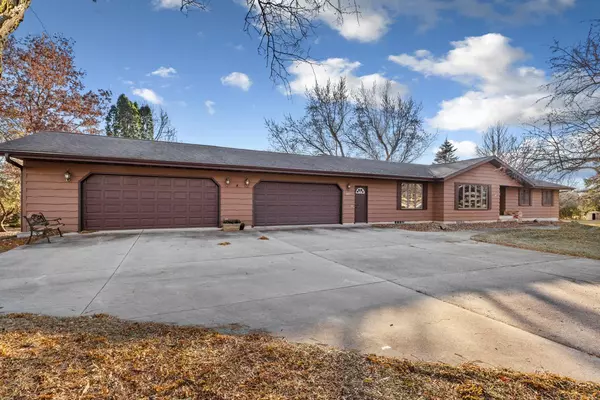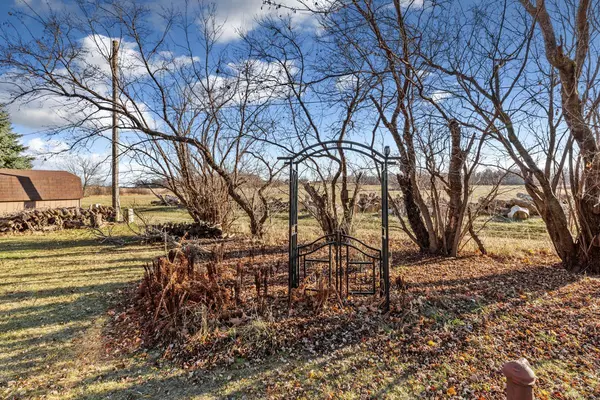$440,000
$445,000
1.1%For more information regarding the value of a property, please contact us for a free consultation.
4 Beds
4 Baths
3,268 SqFt
SOLD DATE : 12/20/2024
Key Details
Sold Price $440,000
Property Type Single Family Home
Sub Type Single Family Residence
Listing Status Sold
Purchase Type For Sale
Square Footage 3,268 sqft
Price per Sqft $134
MLS Listing ID 6614037
Sold Date 12/20/24
Bedrooms 4
Full Baths 2
Three Quarter Bath 2
Year Built 1973
Annual Tax Amount $5,506
Tax Year 2024
Contingent None
Lot Size 0.690 Acres
Acres 0.69
Lot Dimensions 260X115
Property Description
Nestled in the sought after Echo Heights neighborhood, this charming home offers the perfect blend of character and charm. The main floor features formal living and dining rooms or you can cozy up by your stone fireplace in your main floor family room just off your open kitchen. The updated kitchen features refaced cupboards, stainless steel appliances and a huge center island, ideal for cooking and entertaining. If you thought the upstairs was impressive, wait until you see the lower level! It includes a workshop and game room with a bar and pool table, plus plenty of space to bring your imagination to life, whether it's a 4th bedroom or a custom room for your hobbies. Your primary suite could be your private sanctuary with a jacuzzi tub and decorative fireplace. Enjoy brand new carpet in all the bedrooms, a heated 4 stall garage and a sprawling 3/4 acre lot where wildlife can be spotted in your backyard. This home truly combines space, charm, and functionality in one of Owatonna's most desirable neighborhoods.
Location
State MN
County Steele
Zoning Residential-Single Family
Rooms
Basement Block, Daylight/Lookout Windows, Full, Partially Finished, Sump Pump
Dining Room Breakfast Bar, Eat In Kitchen, Separate/Formal Dining Room
Interior
Heating Forced Air, Fireplace(s)
Cooling Central Air
Fireplaces Number 2
Fireplaces Type Brick, Gas, Living Room, Primary Bedroom
Fireplace Yes
Appliance Dishwasher, Disposal, Dryer, ENERGY STAR Qualified Appliances, Exhaust Fan, Gas Water Heater, Microwave, Range, Refrigerator, Stainless Steel Appliances, Washer, Water Softener Owned
Exterior
Parking Features Attached Garage, Concrete, Floor Drain, Heated Garage, Insulated Garage
Garage Spaces 3.0
Building
Story One
Foundation 2250
Sewer City Sewer/Connected
Water City Water/Connected
Level or Stories One
Structure Type Cedar,Vinyl Siding
New Construction false
Schools
School District Owatonna
Read Less Info
Want to know what your home might be worth? Contact us for a FREE valuation!

Our team is ready to help you sell your home for the highest possible price ASAP
GET MORE INFORMATION

Lic# 20569672






