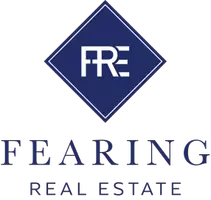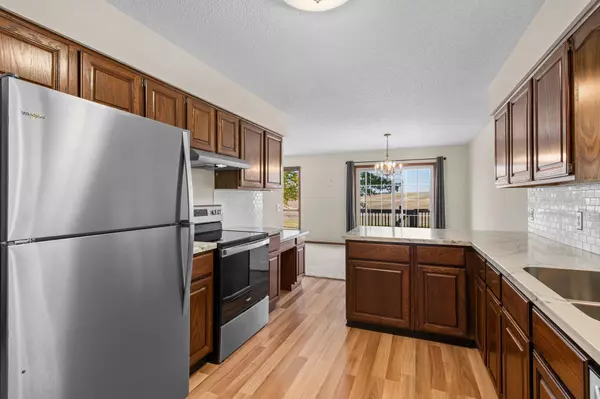$350,000
$350,000
For more information regarding the value of a property, please contact us for a free consultation.
3 Beds
2 Baths
2,028 SqFt
SOLD DATE : 12/16/2024
Key Details
Sold Price $350,000
Property Type Single Family Home
Sub Type Single Family Residence
Listing Status Sold
Purchase Type For Sale
Square Footage 2,028 sqft
Price per Sqft $172
Subdivision Brookside Sec B
MLS Listing ID 6616799
Sold Date 12/16/24
Bedrooms 3
Full Baths 1
Three Quarter Bath 1
Year Built 1978
Annual Tax Amount $3,164
Tax Year 2024
Contingent None
Lot Size 0.460 Acres
Acres 0.46
Lot Dimensions 134 X 150
Property Description
Nestled on nearly a half-acre lot in a tranquil cul-de-sac, this beautiful split-level home offers incredible country views. Step inside to a large, welcoming foyer with access to the attached 2-car garage and a spacious walk-in closet, perfect for extra storage and convenience. The upper level boasts 8-foot ceilings and an open floor plan, seamlessly connecting the living room, dining area, and kitchen. The expansive living room offers stunning views of the backyard with brand-new carpet. Just off the living room, the informal dining area provides easy access to the backyard deck. This fantastic kitchen features an abundance of cabinetry for ample storage, stainless steel appliances, a stylish tile backsplash, and a peninsula with breakfast bar seating. The upper level offers two spacious bedrooms, both steps away from the shared full bathroom featuring a tub/shower combo. The lower level boasts a large family room with brand-new carpet, look-out windows that let in natural light and a cozy wood-burning fireplace with a charming brick surround. The lower level offers convenient private access directly from the attached garage, making it ideal for a potential tenant or separate living quarters. An additional bedroom on the lower level provides privacy, complete with its own adjoining three-quarter bathroom. Completing the lower level is the utility room which doubles as the laundry room. Enjoy the outdoors in the large, flat backyard, perfect for gatherings or peaceful relaxation. The serene country views and stunning sunsets create a beautiful backdrop for this fantastic outdoor space. Located close to downtown Northfield, this home offers easy access to shopping, dining, and numerous amenities, blending peaceful country living with urban convenience.
Location
State MN
County Rice
Zoning Residential-Single Family
Rooms
Basement Daylight/Lookout Windows, Finished, Full, Storage Space
Dining Room Informal Dining Room, Kitchen/Dining Room, Living/Dining Room
Interior
Heating Forced Air
Cooling Central Air
Fireplaces Type Brick, Family Room, Wood Burning
Fireplace No
Appliance Dryer, Microwave, Range, Refrigerator, Stainless Steel Appliances, Washer, Water Softener Owned
Exterior
Parking Features Attached Garage, Asphalt, Garage Door Opener
Garage Spaces 2.0
Roof Type Asphalt
Building
Story Split Entry (Bi-Level)
Foundation 1094
Sewer Private Sewer
Water Well
Level or Stories Split Entry (Bi-Level)
Structure Type Wood Siding
New Construction false
Schools
School District Northfield
Read Less Info
Want to know what your home might be worth? Contact us for a FREE valuation!

Our team is ready to help you sell your home for the highest possible price ASAP
GET MORE INFORMATION

Lic# 20569672






