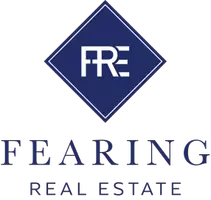$575,000
$575,000
For more information regarding the value of a property, please contact us for a free consultation.
3 Beds
3 Baths
2,522 SqFt
SOLD DATE : 12/03/2024
Key Details
Sold Price $575,000
Property Type Single Family Home
Sub Type Single Family Residence
Listing Status Sold
Purchase Type For Sale
Square Footage 2,522 sqft
Price per Sqft $227
Subdivision Boyers 2Nd Add
MLS Listing ID 6595038
Sold Date 12/03/24
Bedrooms 3
Full Baths 1
Half Baths 1
Three Quarter Bath 1
Year Built 1968
Annual Tax Amount $6,651
Tax Year 2024
Contingent None
Lot Size 0.480 Acres
Acres 0.48
Lot Dimensions 140x160x135x141
Property Description
This lovingly cared for home by the homeowners of over 40 years, sits on almost a half-acre lot where you’ll enjoy the serenity of the mature trees and the privacy of the cul-de-sac location. Design leans towards midcentury modern with the warmth and simplicity of the vaulted wood ceilings and open flow plan of the main level. This split-level truly lives like a 2-story with its spacious foyer with an abundant amount of space for potential lockers and landing, laundry, and a convenient half bathroom right off the garage entry. The main level flow features an open kitchen, informal and formal dining areas, a cozy gas fireplace hearth/family room, and an even larger living room. Open the space up by removing the floating dividing wall or leave to enjoy the space as is. The upper level boasts 3 very spacious bedrooms with ample closet space. The primary bedroom features a private ensuite ¾ bathroom. A full bathroom with classic retro tile rounds out the upper level, You’ll love the cozy cabin-like vibe of the lower level with its wood ceiling, wood-burning fireplace, built-in sofa, peek-a-boo wet bar, and custom craft table. Add an egress window to the extra room and you’ll add a legal bedroom and equity! The home features newer Marvin windows throughout and tons of storage. Fantastic location close to Thorpe Park and Deephaven beaches with the opportunity to obtain a city dock slip for your boat to enjoy all Lake Minnetonka has to offer! Award-winning Minnetonka School District and Deephaven Elementary.
Location
State MN
County Hennepin
Zoning Residential-Single Family
Rooms
Basement Block, Daylight/Lookout Windows, Finished, Partial, Storage Space
Dining Room Informal Dining Room, Living/Dining Room
Interior
Heating Forced Air
Cooling Central Air
Fireplaces Number 2
Fireplaces Type Amusement Room, Family Room, Gas, Wood Burning
Fireplace Yes
Appliance Chandelier, Dishwasher, Disposal, Dryer, Exhaust Fan, Freezer, Gas Water Heater, Microwave, Range, Refrigerator, Stainless Steel Appliances, Washer, Water Softener Owned
Exterior
Parking Features Attached Garage, Asphalt, Garage Door Opener
Garage Spaces 2.0
Fence None
Pool None
Roof Type Age Over 8 Years,Asphalt
Building
Lot Description Public Transit (w/in 6 blks), Tree Coverage - Heavy
Story Three Level Split
Foundation 1575
Sewer City Sewer/Connected
Water Well
Level or Stories Three Level Split
Structure Type Cedar
New Construction false
Schools
School District Minnetonka
Read Less Info
Want to know what your home might be worth? Contact us for a FREE valuation!

Our team is ready to help you sell your home for the highest possible price ASAP
GET MORE INFORMATION

Lic# 20569672






