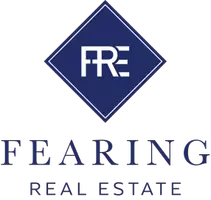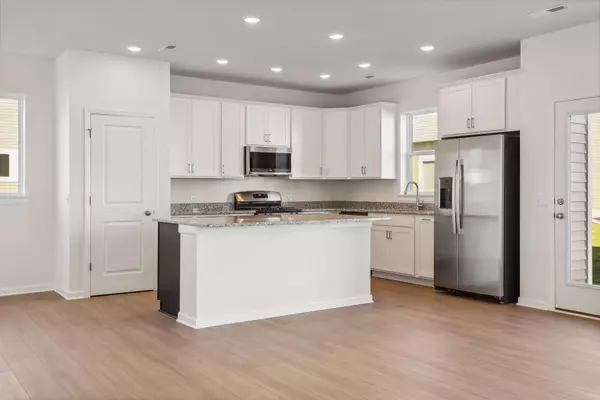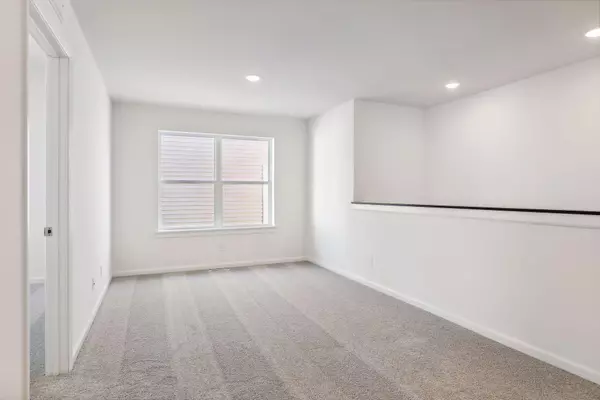
3 Beds
3 Baths
2,127 SqFt
3 Beds
3 Baths
2,127 SqFt
OPEN HOUSE
Sun Dec 22, 12:30pm - 5:30pm
Sat Dec 28, 12:30pm - 5:30pm
Sun Dec 29, 12:30pm - 5:30pm
Sat Jan 04, 12:30pm - 5:30pm
Sun Jan 05, 12:30pm - 5:30pm
Sat Jan 11, 12:30pm - 5:30pm
Sun Jan 12, 12:30pm - 5:30pm
Key Details
Property Type Single Family Home
Sub Type Single Family Residence
Listing Status Active
Purchase Type For Sale
Square Footage 2,127 sqft
Price per Sqft $196
Subdivision Amber Fields 10Th Addition
MLS Listing ID 6634995
Bedrooms 3
Full Baths 2
Half Baths 1
HOA Fees $40/mo
Year Built 2023
Annual Tax Amount $62
Tax Year 2024
Contingent None
Lot Size 3,484 Sqft
Acres 0.08
Lot Dimensions per plat
Property Description
Achieve the lifestyle you've been dreaming of in the new spacious McRae home plan by David Weekley Homes. Begin and end each day in the perfect paradise of your Owner's Retreat, which provides a spa-inspired bathroom with luxury walk-in closet. Explore your interior design skills in the glamorous open-concept family and dining areas. The chef's kitchen offers ample room for storage, meal prep, and presentation. Create the ideal specialty rooms for you and yours in the upstairs retreat. The secondary bedrooms are well sized with ample closets, plenty of privacy, and wonderful places for unique personalities to make their own. Come experience the difference in quality and service that you will find at David Weekley Homes.
Location
State MN
County Dakota
Community Amber Fields
Zoning Residential-Single Family
Rooms
Basement Slab
Dining Room Informal Dining Room
Interior
Heating Forced Air
Cooling Central Air
Fireplaces Number 1
Fireplaces Type Electric, Living Room
Fireplace Yes
Appliance Air-To-Air Exchanger, Dishwasher, Disposal, Electric Water Heater, Microwave, Range, Refrigerator, Stainless Steel Appliances
Exterior
Parking Features Attached Garage, Asphalt, Garage Door Opener
Garage Spaces 2.0
Building
Lot Description Sod Included in Price
Story Two
Foundation 979
Sewer City Sewer/Connected
Water City Water/Connected
Level or Stories Two
Structure Type Brick/Stone,Vinyl Siding
New Construction true
Schools
School District Rosemount-Apple Valley-Eagan
Others
HOA Fee Include Professional Mgmt,Shared Amenities
GET MORE INFORMATION

Lic# 20569672






