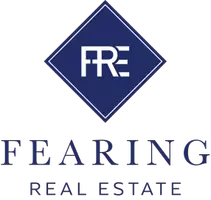
3 Beds
3 Baths
2,605 SqFt
3 Beds
3 Baths
2,605 SqFt
Key Details
Property Type Single Family Home
Sub Type Single Family Residence
Listing Status Active
Purchase Type For Sale
Square Footage 2,605 sqft
Price per Sqft $114
Subdivision Lowrys Add
MLS Listing ID 6617277
Bedrooms 3
Full Baths 1
Half Baths 1
Three Quarter Bath 1
Year Built 1923
Annual Tax Amount $2,056
Tax Year 2024
Contingent None
Lot Size 6,534 Sqft
Acres 0.15
Lot Dimensions 50x133
Property Description
Stepping inside, you're greeted by an entryway with original woodwork bookcases and a stunning fireplace framed by a brick hearth. The spacious living room boasts large, leaded glass windows that let in soft, dappled light, casting enchanting patterns across the hardwood floors.
The dining room feels straight out of a storybook. Nearby, the kitchen combines vintage charm with modern convenience, featuring original cabinetry and charming tiles that evoke a fairy tale ambiance.
As you explore further, you discover whimsical details like rounded doorways, arched windows, perfect for curling up with a good book. The bedrooms, cozy and inviting, featuring sloped ceilings and arched windows.
Outside, the garden blooms with vibrant flowers along with a large patio adding to the home's enchanting character. This Craftsman-style home is not just a place to live; it's a cozy retreat that feels like a page from a fairy tale.
3 bedrooms upstairs with the possibility of another bedroom on the main floor currently being used as a den/tv room. Basement is fully finished with large family/rec room and 3/4 bathroom.
Forced AC/Heat
Many modern furnished in a century old home.
Don't miss out on this opportunity to own a once in a lifetime home!
Location
State MN
County Stearns
Zoning Residential-Single Family
Rooms
Basement Finished, Full
Dining Room Breakfast Bar, Separate/Formal Dining Room
Interior
Heating Forced Air
Cooling Central Air
Fireplaces Number 2
Fireplace Yes
Appliance Dishwasher, Dryer, Electric Water Heater, Range, Refrigerator, Washer
Exterior
Parking Features Attached Garage, Concrete
Garage Spaces 1.0
Roof Type Age Over 8 Years,Architectural Shingle
Building
Lot Description Tree Coverage - Medium
Story One and One Half
Foundation 928
Sewer City Sewer/Connected
Water City Water/Connected
Level or Stories One and One Half
Structure Type Brick/Stone,Stucco
New Construction false
Schools
School District St. Cloud
GET MORE INFORMATION

Lic# 20569672






