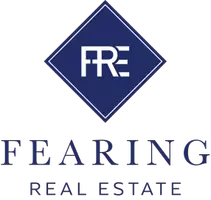$540,000
$553,356
2.4%For more information regarding the value of a property, please contact us for a free consultation.
4 Beds
3 Baths
2,372 SqFt
SOLD DATE : 12/05/2024
Key Details
Sold Price $540,000
Property Type Single Family Home
Sub Type Single Family Residence
Listing Status Sold
Purchase Type For Sale
Square Footage 2,372 sqft
Price per Sqft $227
Subdivision Clover Spgs 4Th Add
MLS Listing ID 6581917
Sold Date 12/05/24
Bedrooms 4
Full Baths 2
Half Baths 1
Year Built 2024
Annual Tax Amount $1,126
Tax Year 2023
Contingent None
Lot Size 0.310 Acres
Acres 0.31
Lot Dimensions 132x153x45x148
Property Sub-Type Single Family Residence
Property Description
Why buy used, when you can have brand new! The Cambridge Plus model by Drake Homes was thoughtfully designed with today's homebuyer in mind. 4 large bedrooms all on upper level. Primary suite includes a private bath with a taller double marble sink vanity for more comfortable use. Separate 5' shower, deep soaker tub and a walk-in closet. Laundry is conveniently located on the upper level. Open and bright main level with 9' ceilings, a fantastic kitchen with large center island, ample cabinets and oversized walk-in pantry. Stone countertops and soft close doors and drawers throughout this home. Main level has a mudroom with built in lockers and a conveniently located 1/2 bath. Nice living space with a stone surround fireplace to cozy up to. A den/office rounds off the main level. A walkout, unfinished lower level awaits your finishing touches. Oversized garage. A large front porch adds to the great curb appeal on a premium walkout lot. Other lots are available, as well as other home plans to meet your wants, needs and budget.
Location
State MN
County Wright
Zoning Residential-Single Family
Rooms
Basement Drain Tiled, Concrete, Sump Pump, Unfinished, Walkout
Dining Room Eat In Kitchen
Interior
Heating Forced Air
Cooling Central Air
Fireplaces Number 1
Fireplaces Type Gas, Stone
Fireplace Yes
Appliance Air-To-Air Exchanger, Dishwasher, Disposal, Electric Water Heater, Microwave, Range, Refrigerator, Stainless Steel Appliances
Exterior
Parking Features Attached Garage, Asphalt
Garage Spaces 3.0
Roof Type Age 8 Years or Less,Asphalt
Building
Story Two
Foundation 1120
Sewer City Sewer/Connected
Water City Water/Connected
Level or Stories Two
Structure Type Brick/Stone,Vinyl Siding
New Construction true
Schools
School District Delano
Read Less Info
Want to know what your home might be worth? Contact us for a FREE valuation!

Our team is ready to help you sell your home for the highest possible price ASAP
GET MORE INFORMATION
Lic# 20569672






