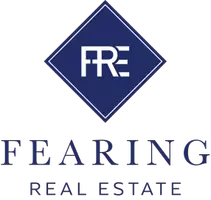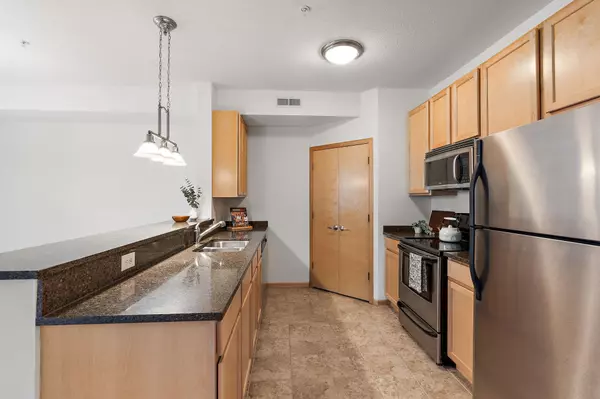$275,000
$275,000
For more information regarding the value of a property, please contact us for a free consultation.
1 Bed
2 Baths
1,152 SqFt
SOLD DATE : 12/03/2024
Key Details
Sold Price $275,000
Property Type Condo
Sub Type High Rise
Listing Status Sold
Purchase Type For Sale
Square Footage 1,152 sqft
Price per Sqft $238
Subdivision Cic 566 Silver Lake Vlge Condo
MLS Listing ID 6572413
Sold Date 12/03/24
Bedrooms 1
Full Baths 1
Three Quarter Bath 1
HOA Fees $481/mo
Year Built 2006
Annual Tax Amount $4,442
Tax Year 2024
Contingent None
Lot Dimensions Common
Property Description
One-level living at its finest in desirable area of Saint Anthony. This bright, airy, and freshly painted unit offers spacious floor plan with an open concept and private entrance to the stunning courtyard. Kitchen has quartz countertops, stainless steel appliances and breakfast bar area. The roomy primary bedroom has spacious walk-in closet, bath with dual sinks. The bonus room with French doors could be transformed into a home office or a den. In unit laundry makes for all the conveniences. The screened private patio is overlooking the quaint courtyard with beautiful landscaping and grill area. Unit includes one assigned parking stall in the underground heated garage and an additional storage unit right next to the unit door. The building offers tons of amenities including fitness center and guest room in each building. Workshop, library and community room are located in the other building across the courtyard. Close to retail, grocery, restaurants, and walking trails. Easy access to major highways and public transportation.
Location
State MN
County Ramsey
Zoning Residential-Single Family
Rooms
Family Room Amusement/Party Room, Community Room, Exercise Room, Guest Suite
Basement None
Dining Room Breakfast Bar, Informal Dining Room, Kitchen/Dining Room, Living/Dining Room
Interior
Heating Forced Air
Cooling Central Air
Fireplace No
Appliance Dishwasher, Disposal, Dryer, Exhaust Fan, Microwave, Range, Refrigerator, Stainless Steel Appliances, Washer
Exterior
Parking Features Assigned, Concrete, Floor Drain, Garage Door Opener, Heated Garage, Parking Garage, Underground
Garage Spaces 1.0
Fence Split Rail
Roof Type Age Over 8 Years,Flat
Building
Lot Description Public Transit (w/in 6 blks)
Story One
Foundation 1152
Sewer City Sewer/Connected
Water City Water/Connected
Level or Stories One
Structure Type Brick/Stone,Fiber Cement
New Construction false
Schools
School District St. Anthony-New Brighton
Others
HOA Fee Include Maintenance Structure,Cable TV,Controlled Access,Hazard Insurance,Internet,Lawn Care,Maintenance Grounds,Parking,Professional Mgmt,Recreation Facility,Trash,Shared Amenities,Snow Removal
Restrictions Architecture Committee,Mandatory Owners Assoc,Pets - Breed Restriction,Pets - Cats Allowed,Pets - Dogs Allowed,Pets - Number Limit,Pets - Weight/Height Limit,Rental Restrictions May Apply
Read Less Info
Want to know what your home might be worth? Contact us for a FREE valuation!

Our team is ready to help you sell your home for the highest possible price ASAP
GET MORE INFORMATION
Lic# 20569672






