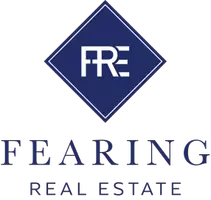$600,000
$570,000
5.3%For more information regarding the value of a property, please contact us for a free consultation.
5 Beds
4 Baths
3,006 SqFt
SOLD DATE : 11/15/2024
Key Details
Sold Price $600,000
Property Type Single Family Home
Sub Type Single Family Residence
Listing Status Sold
Purchase Type For Sale
Square Footage 3,006 sqft
Price per Sqft $199
Subdivision Parkview Ponds
MLS Listing ID 6594832
Sold Date 11/15/24
Bedrooms 5
Full Baths 2
Half Baths 1
Three Quarter Bath 1
Year Built 2006
Annual Tax Amount $5,734
Tax Year 2024
Contingent None
Lot Size 0.360 Acres
Acres 0.36
Lot Dimensions 94x192x90x165
Property Description
This charming two-story home offers spacious living with wonderful amenities throughout. The kitchen boasts expansive counters & storage any chef will cherish. A sunlit dining room is just off the kitchen and steps out to the large deck. Beautiful built-ins surround the living room fireplace. Views of the expansive backyard which backs to nature can be enjoyed from the living room picture windows. You'll also find a main level office with French doors for privacy. Four bedrooms located on the upper level along with a separate laundry room for your convenience. Private primary suite complete with soaking tub & shower. The lower level boasts a stylish bar with fireplace and connecting family room, perfect for entertaining or relaxing after a long day. Another bedroom and ¾ bath make this area great for overnight guests. Need another home office or craft room? No problem, it's just past the bar area. Enjoy the luxury of a large flat lot that backs up to serene nature, providing a peaceful and picturesque backdrop for outdoor activities and gatherings. A one-year full home warranty is included...buy with confidence. Don’t miss out on this opportunity to own a home that combines modern amenities with natural beauty!
Location
State MN
County Dakota
Zoning Residential-Single Family
Rooms
Basement Daylight/Lookout Windows, Drain Tiled, Finished, Full, Concrete, Sump Pump
Dining Room Informal Dining Room, Kitchen/Dining Room
Interior
Heating Forced Air
Cooling Central Air
Fireplaces Number 2
Fireplaces Type Two Sided, Family Room, Gas, Living Room, Stone
Fireplace Yes
Appliance Dishwasher, Disposal, Dryer, Exhaust Fan, Humidifier, Gas Water Heater, Microwave, Range, Refrigerator, Stainless Steel Appliances, Washer, Water Softener Owned
Exterior
Parking Features Attached Garage, Asphalt, Garage Door Opener, Insulated Garage, Storage
Garage Spaces 3.0
Fence None
Pool None
Roof Type Age Over 8 Years,Asphalt
Building
Lot Description Property Adjoins Public Land, Tree Coverage - Light
Story Two
Foundation 1076
Sewer City Sewer/Connected
Water City Water/Connected
Level or Stories Two
Structure Type Brick/Stone,Vinyl Siding
New Construction false
Schools
School District Farmington
Read Less Info
Want to know what your home might be worth? Contact us for a FREE valuation!

Our team is ready to help you sell your home for the highest possible price ASAP
GET MORE INFORMATION

Lic# 20569672






