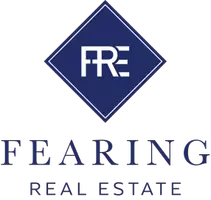$520,000
$550,000
5.5%For more information regarding the value of a property, please contact us for a free consultation.
4 Beds
3 Baths
1,934 SqFt
SOLD DATE : 11/08/2024
Key Details
Sold Price $520,000
Property Type Single Family Home
Sub Type Single Family Residence
Listing Status Sold
Purchase Type For Sale
Square Footage 1,934 sqft
Price per Sqft $268
Subdivision Virginia Ave Add
MLS Listing ID 6587897
Sold Date 11/08/24
Bedrooms 4
Full Baths 1
Half Baths 1
Three Quarter Bath 1
Year Built 1954
Annual Tax Amount $8,240
Tax Year 2024
Contingent None
Lot Size 0.290 Acres
Acres 0.29
Lot Dimensions Irregular
Property Description
Welcome to this beautiful one-level home featuring three spacious bedrooms, all on the same floor. Enjoy the charm of hardwood floors and an abundance of natural sunlight throughout. The large eat-in kitchen, complete with an attached formal dining room, is perfect for family gatherings and entertaining. The main level also boasts a sun / mud room, offering both privacy and plenty of sunlight. The expansive living room features stunning hardwood floors, a picturesque window, and a cozy fireplace. One of the bedrooms includes a private bathroom, while the main floor bath has been tastefully updated. The lower level is a versatile space with an egress window, finished to a loft style bedroom. It also includes a huge family room with a fireplace and bar, perfect for entertaining. Step outside to your own private oasis. The incredibly large and flat backyard is enclosed by a privacy fence and features a huge patio that is big enough for a gazebo with a sitting room, grill station, a 7 person all season Master Spa/Hot tub, and two sheds. Situated on a 0.29-acre lot, this backyard is perfect for relaxation and outdoor activities. Updates include : furnace, roof, water heater, Ring, Kinetico water system, exterior painted.
Location
State MN
County Hennepin
Zoning Residential-Single Family
Rooms
Basement Block, Egress Window(s), Finished, Full
Dining Room Eat In Kitchen, Separate/Formal Dining Room
Interior
Heating Forced Air
Cooling Central Air
Fireplaces Number 2
Fireplaces Type Family Room, Gas, Living Room, Wood Burning
Fireplace Yes
Appliance Dishwasher, Dryer, Range, Washer
Exterior
Parking Features Attached Garage, Concrete, Garage Door Opener
Garage Spaces 2.0
Fence Full, Privacy, Wood
Pool None
Roof Type Age 8 Years or Less
Building
Lot Description Public Transit (w/in 6 blks), Tree Coverage - Light
Story One
Foundation 1253
Sewer City Sewer/Connected
Water City Water/Connected
Level or Stories One
Structure Type Shake Siding,Wood Siding
New Construction false
Schools
School District Edina
Read Less Info
Want to know what your home might be worth? Contact us for a FREE valuation!

Our team is ready to help you sell your home for the highest possible price ASAP
GET MORE INFORMATION

Lic# 20569672






