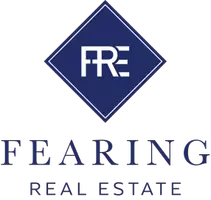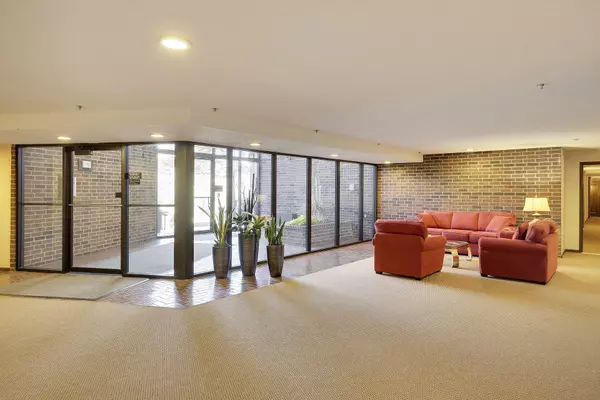$364,500
$369,900
1.5%For more information regarding the value of a property, please contact us for a free consultation.
2 Beds
2 Baths
1,435 SqFt
SOLD DATE : 10/09/2024
Key Details
Sold Price $364,500
Property Type Condo
Sub Type Low Rise
Listing Status Sold
Purchase Type For Sale
Square Footage 1,435 sqft
Price per Sqft $254
Subdivision Condo 0324 Dewey Hill East, A Condo
MLS Listing ID 6502478
Sold Date 10/09/24
Bedrooms 2
Full Baths 1
Three Quarter Bath 1
HOA Fees $887/qua
Year Built 1980
Annual Tax Amount $3,362
Tax Year 2024
Contingent None
Property Description
This lovely unit is turnkey and was just completely remodeled in late 2023. Owner is a seasonal resident and only lived there for three months. Family changes require a sale. Owner has put in over $70,000 in improvements. All new flooring in the entry way, kitchen, laundry, and primary bath. Kitchen has new quartz counters, sink, faucet, and has been opened up with a new bar area with stool seating. All new stainless kitchen appliances, and new washer and dryer, with five year appliance warranty. New lighting and fans throughout. Old substandard circuit breaker has been replaced. Step-over to porch has been removed and replaced with a new sliding door. Primary bath has new quartz counters with double porcelain sinks, plus a high-rise toilet. New shower door on order. Home has been totally repainted including enameled doors. The primary bedroom has brand new carpet from Gabberts. Some furniture can stay with the home. Second bedroom has a sink and built-in cabinets. All this in this home, plus great amenities on site and a wonderful location.
Location
State MN
County Hennepin
Zoning Residential-Single Family
Rooms
Family Room Amusement/Party Room, Exercise Room
Basement None
Dining Room Breakfast Bar, Eat In Kitchen, Living/Dining Room
Interior
Heating Baseboard
Cooling Central Air
Fireplace No
Appliance Dishwasher, Disposal, Dryer, Exhaust Fan, Microwave, Range, Refrigerator, Stainless Steel Appliances, Washer
Exterior
Parking Features Assigned, Asphalt, Shared Driveway, Floor Drain, Garage Door Opener, Guest Parking, Heated Garage, Parking Garage, Secured, Storage, Underground
Garage Spaces 1.0
Fence None
Pool Below Ground, Heated, Indoor, Shared
Waterfront Description Association Access,Pond
Roof Type Flat,Tar/Gravel
Building
Lot Description Public Transit (w/in 6 blks), Tree Coverage - Medium, Underground Utilities
Story One
Foundation 1435
Sewer City Sewer/Connected
Water City Water/Connected
Level or Stories One
Structure Type Brick/Stone
New Construction false
Schools
School District Edina
Others
HOA Fee Include Maintenance Structure,Cable TV,Controlled Access,Hazard Insurance,Heating,Lawn Care,Maintenance Grounds,Parking,Professional Mgmt,Recreation Facility,Trash,Security,Shared Amenities,Snow Removal,Water
Restrictions Architecture Committee,Mandatory Owners Assoc,Rentals not Permitted,Pets Not Allowed
Read Less Info
Want to know what your home might be worth? Contact us for a FREE valuation!

Our team is ready to help you sell your home for the highest possible price ASAP
GET MORE INFORMATION

Lic# 20569672






