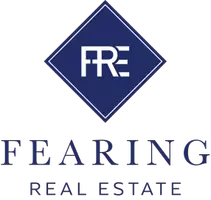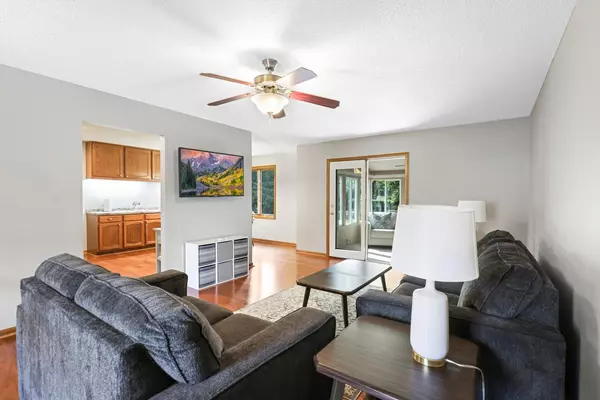$278,000
$275,000
1.1%For more information regarding the value of a property, please contact us for a free consultation.
2 Beds
2 Baths
1,574 SqFt
SOLD DATE : 09/20/2024
Key Details
Sold Price $278,000
Property Type Townhouse
Sub Type Townhouse Side x Side
Listing Status Sold
Purchase Type For Sale
Square Footage 1,574 sqft
Price per Sqft $176
Subdivision Energy Hills
MLS Listing ID 6568584
Sold Date 09/20/24
Bedrooms 2
Full Baths 1
Three Quarter Bath 1
HOA Fees $314/mo
Year Built 1986
Annual Tax Amount $3,170
Tax Year 2024
Contingent None
Lot Size 1,742 Sqft
Acres 0.04
Lot Dimensions 26x70
Property Description
Worry-free homeownership awaits! Offering many important updates over the past 6 years, this 2-bath 2-bed (+office) townhome provides you with ease of mind AND close access to Maple Grove's amenities. Main floor features a tastefully renovated and open eat-in kitchen, complete with stainless steel appliances. Don't miss the gorgeous hardwood floors and spacious main bedroom. The extra treat? A 3-season porch off the living room, presenting ample different potential uses! Being near the end unit & with the trees, makes it a great quiet spot.
Downstairs you'll find another inviting living space with cozy gas fireplace, patio right outside to enjoy the warm summer days, second bedroom, and a 3/4 bath. As you head toward the attached garage, don't miss the flex space perfect for an office, den, playroom - you name it! Recent updates include: furnace (2019), water heater & water softener (2023), kitchen appliances (2018), main level wood flooring (2018), kitchen reno (2018). Prime location just minutes from The Shoppes at Arbor Lakes and I-94, yet tucked away in a quiet neighborhood. You have to see this today!
Location
State MN
County Hennepin
Zoning Residential-Single Family
Rooms
Basement Finished
Dining Room Eat In Kitchen
Interior
Heating Forced Air
Cooling Central Air
Fireplaces Number 1
Fireplaces Type Gas
Fireplace Yes
Appliance Dishwasher, Microwave, Range, Refrigerator, Stainless Steel Appliances, Water Softener Owned
Exterior
Parking Features Attached Garage
Garage Spaces 2.0
Fence None
Roof Type Age 8 Years or Less,Architecural Shingle
Building
Story Split Entry (Bi-Level)
Foundation 910
Sewer City Sewer/Connected
Water City Water/Connected
Level or Stories Split Entry (Bi-Level)
Structure Type Vinyl Siding
New Construction false
Schools
School District Osseo
Others
HOA Fee Include Hazard Insurance,Lawn Care,Maintenance Grounds,Professional Mgmt,Trash,Snow Removal
Restrictions Mandatory Owners Assoc,Pets - Cats Allowed,Pets - Dogs Allowed,Pets - Number Limit,Pets - Weight/Height Limit,Rental Restrictions May Apply
Read Less Info
Want to know what your home might be worth? Contact us for a FREE valuation!

Our team is ready to help you sell your home for the highest possible price ASAP
GET MORE INFORMATION

Lic# 20569672






