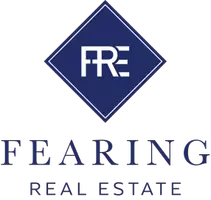$1,124,647
$1,124,647
For more information regarding the value of a property, please contact us for a free consultation.
3 Beds
3 Baths
3,123 SqFt
SOLD DATE : 09/04/2024
Key Details
Sold Price $1,124,647
Property Type Single Family Home
Sub Type Single Family Residence
Listing Status Sold
Purchase Type For Sale
Square Footage 3,123 sqft
Price per Sqft $360
Subdivision Cassidy Ridge 4Th
MLS Listing ID 6408188
Sold Date 09/04/24
Bedrooms 3
Full Baths 2
Three Quarter Bath 1
Year Built 2023
Annual Tax Amount $94
Tax Year 2023
Contingent None
Lot Size 0.520 Acres
Acres 0.52
Lot Dimensions 82x195x145x217
Property Sub-Type Single Family Residence
Property Description
This 3 bedroom, 3 bathroom new construction patio home offers an assortment of wow factors. Walk inside from the zero entry porch and/or garage to 10' ceilings all around with bright light shining through oversized doors and windows. The kitchen is built for entertaining and cooking. Presenting a breathtaking 12' quartz center island not to be out done by the noteworthy 20X7 hidden pantry. With Cafe Appliances: Refrigerator, range, microwave drawer, custom hood, this kitchen will be difficult to leave. From the 16x16 four season room, step through your dual sliding 12' glass door to an east-facing patio and enjoy the quite evenings in the shade. Retire to your primary suites soothing ambience with tray ceiling and versatile lighting. Guests staying over? No problem! This home provides an independent bedroom, bathroom, and living room from the primary suites location. Enjoy the 1300 sq ft (24 x 34), lofted workshop, with HVAC and water lines installed, the possibilities are endless.
Location
State MN
County Olmsted
Community Cassidy Ridge
Zoning Residential-Single Family
Rooms
Basement Drain Tiled, Drainage System, Slab, Sump Pump
Dining Room Eat In Kitchen, Kitchen/Dining Room, Living/Dining Room
Interior
Heating Forced Air, Fireplace(s), Radiant Floor
Cooling Central Air
Fireplaces Number 2
Fireplaces Type Family Room, Gas, Insert, Living Room
Fireplace Yes
Appliance Air-To-Air Exchanger, Dishwasher, Dryer, ENERGY STAR Qualified Appliances, Exhaust Fan, Humidifier, Gas Water Heater, Microwave, Range, Refrigerator, Stainless Steel Appliances, Washer, Water Softener Owned
Exterior
Parking Features Attached Garage, Concrete, Floor Drain, Garage Door Opener, Heated Garage, Insulated Garage
Garage Spaces 3.0
Roof Type Asphalt,Pitched
Building
Lot Description Sod Included in Price, Underground Utilities
Story One
Foundation 2894
Sewer City Sewer/Connected
Water City Water/Connected
Level or Stories One
Structure Type Brick/Stone,Fiber Board
New Construction true
Schools
Elementary Schools Jefferson
Middle Schools Kellogg
High Schools Century
School District Rochester
Read Less Info
Want to know what your home might be worth? Contact us for a FREE valuation!

Our team is ready to help you sell your home for the highest possible price ASAP
GET MORE INFORMATION
Lic# 20569672






