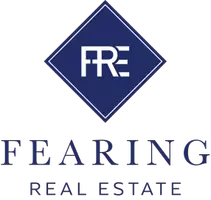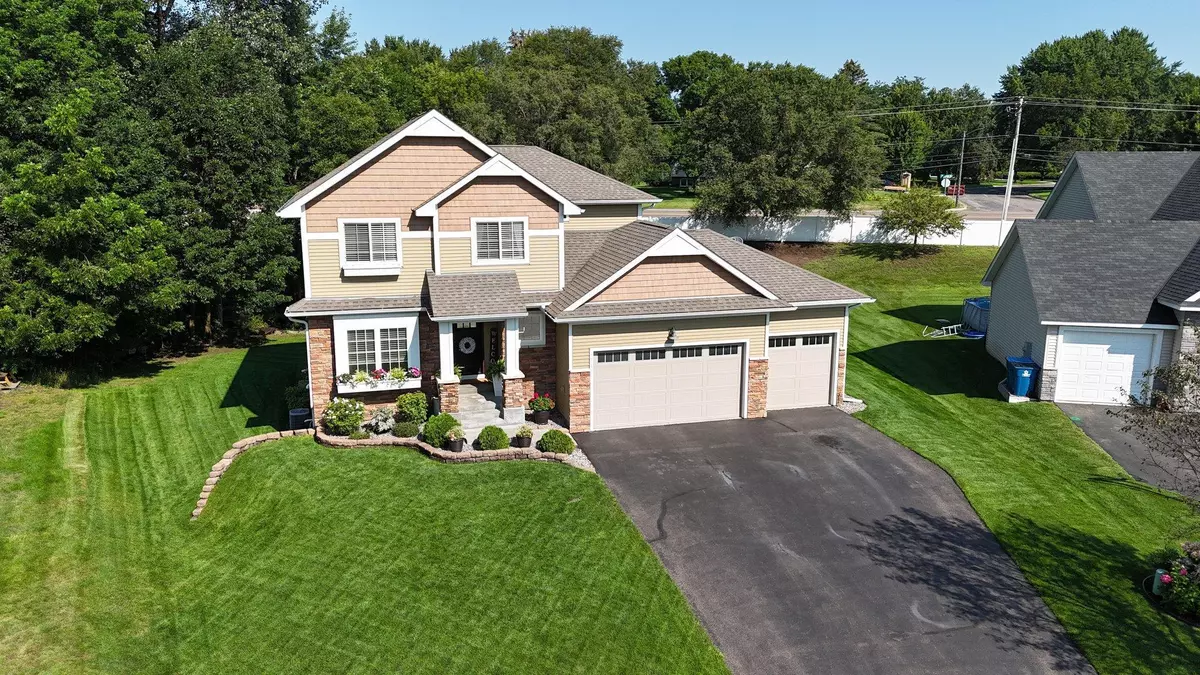$555,000
$525,000
5.7%For more information regarding the value of a property, please contact us for a free consultation.
5 Beds
4 Baths
3,512 SqFt
SOLD DATE : 08/29/2024
Key Details
Sold Price $555,000
Property Type Single Family Home
Sub Type Single Family Residence
Listing Status Sold
Purchase Type For Sale
Square Footage 3,512 sqft
Price per Sqft $158
Subdivision Mississippi Oaks Third Add
MLS Listing ID 6580037
Sold Date 08/29/24
Bedrooms 5
Full Baths 3
Half Baths 1
Year Built 2014
Annual Tax Amount $6,240
Tax Year 2024
Contingent None
Lot Size 0.470 Acres
Acres 0.47
Lot Dimensions 31x239x173x161
Property Description
Gorgeous 2 story with everything you could ask for! Enter in to this beautifully designed home and you will fall in love immediately. You'll be greeted by the large foyer with walk in closet and spacious office with amazing natural light! Open concept main floor with amazing kitchen with walk in pantry, stainless appliances and granite topped center island! Huge living room with built ins and gas fireplace! Upstairs features the huge primary bedroom and private bath with dual vanities, tile shower and fantastic walk in closet with built in organizers! 3 other generous upper level bedrooms, along with a full shared bath and 2nd floor laundry! No more carrying clothes up and down stairs! The stunning lower level features an expansive family room, also with built ins and fireplace! Dry bar area, and exercise room as well! Big 5th bedroom in the lower level as well. Great back yard with sprinkler system, no back yard neighbors, partial privacy fence and HUGE shed! Permanent outdoor holiday lights by Gemstone, and an insulated 3 stall garage! This one will not last!
Location
State MN
County Sherburne
Zoning Residential-Single Family
Rooms
Basement Daylight/Lookout Windows, Drain Tiled, Finished, Full, Storage Space, Sump Pump
Interior
Heating Forced Air, Fireplace(s), Radiant Floor
Cooling Central Air
Fireplaces Number 2
Fireplaces Type Family Room, Gas, Living Room
Fireplace Yes
Appliance Dishwasher, Dryer, Gas Water Heater, Range, Refrigerator, Stainless Steel Appliances, Water Softener Owned
Exterior
Parking Features Attached Garage, Asphalt, Garage Door Opener, Insulated Garage
Garage Spaces 3.0
Fence Partial, Privacy, Vinyl
Roof Type Asphalt,Pitched
Building
Story Two
Foundation 1206
Sewer City Sewer/Connected
Water City Water/Connected
Level or Stories Two
Structure Type Brick/Stone,Vinyl Siding
New Construction false
Schools
School District Elk River
Read Less Info
Want to know what your home might be worth? Contact us for a FREE valuation!

Our team is ready to help you sell your home for the highest possible price ASAP
GET MORE INFORMATION

Lic# 20569672






