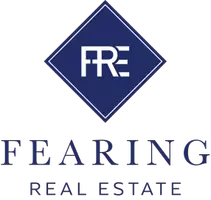$218,000
$225,000
3.1%For more information regarding the value of a property, please contact us for a free consultation.
3 Beds
2 Baths
1,608 SqFt
SOLD DATE : 05/24/2024
Key Details
Sold Price $218,000
Property Type Multi-Family
Sub Type Twin Home
Listing Status Sold
Purchase Type For Sale
Square Footage 1,608 sqft
Price per Sqft $135
Subdivision East Park 1St Add
MLS Listing ID 6514421
Sold Date 05/24/24
Bedrooms 3
Full Baths 1
Three Quarter Bath 1
Year Built 2007
Annual Tax Amount $2,072
Tax Year 2023
Contingent None
Lot Size 6,534 Sqft
Acres 0.15
Lot Dimensions 50 x 150
Property Description
Come take a look at this beautifully taken care of home. Close to Perham and all that Perham has to offer. When you walk in you will be greeted by vaulted ceilings throughout kitchen and living room. Master suite with huge walk-in closet. Downstairs you will find an additional two bedrooms with family room. Some of the most recent updates include a new Jotul gas stove. Brand new AC unit in 2020. Water and furnace have just had all elements updated and checked. The yard is your own private oasis. Completely fenced in with garden shed, inground sprinkler system, two apple trees, a raspberry bush as well as a lilac tree. Come take a look for yourself!
Location
State MN
County Otter Tail
Zoning Residential-Single Family
Rooms
Basement Daylight/Lookout Windows, Full, Concrete
Dining Room Informal Dining Room
Interior
Heating Forced Air
Cooling Central Air
Fireplace No
Appliance Cooktop, Dishwasher, Dryer, Gas Water Heater, Refrigerator, Washer
Exterior
Parking Features Attached Garage, Concrete, Shared Driveway, Insulated Garage
Garage Spaces 2.0
Fence Full
Roof Type Asphalt
Building
Story Split Entry (Bi-Level)
Foundation 808
Sewer City Sewer/Connected
Water City Water/Connected
Level or Stories Split Entry (Bi-Level)
Structure Type Vinyl Siding
New Construction false
Schools
School District Perham-Dent
Read Less Info
Want to know what your home might be worth? Contact us for a FREE valuation!

Our team is ready to help you sell your home for the highest possible price ASAP
GET MORE INFORMATION

Lic# 20569672






