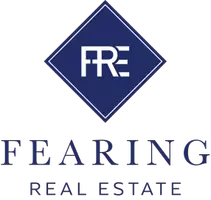$870,000
$925,000
5.9%For more information regarding the value of a property, please contact us for a free consultation.
5 Beds
3 Baths
3,888 SqFt
SOLD DATE : 12/20/2023
Key Details
Sold Price $870,000
Property Type Single Family Home
Sub Type Single Family Residence
Listing Status Sold
Purchase Type For Sale
Square Footage 3,888 sqft
Price per Sqft $223
Subdivision Beautiful Avondale
MLS Listing ID 6423786
Sold Date 12/20/23
Bedrooms 5
Full Baths 1
Three Quarter Bath 2
Year Built 2008
Annual Tax Amount $10,808
Tax Year 2023
Contingent None
Lot Size 0.800 Acres
Acres 0.8
Lot Dimensions 150 X 240
Property Description
Just west of 494 in the city of Minnetonka is a clear, deep, perfectly beautiful body of water surrounded by majestic wetlands, wildlife and parks known as Glen Lake. This home at 5454 Mayview Road looks southwest through floor to ceiling windows above sloping prairie grass rolling down to 150ft of some of the most spectacular shoreline in the western suburbs. The main floor vaulted ceilings accentuate the panoramic views along with 2 bedrooms, huge closets with cedar ceilings and 2 baths with heated floors including the primary looking out to the endless changing colors and sounds. Stroll out to the screened porch and 2 adjacent decks with cable railings for non interrupted views. The lower level has 3 more bedrooms or use one as a studio, exercise room or office. This level also has a walkout cement patio steps leading to the Minnesota Native Landscapes designed dry and wetland prairie grasses. Complete with its own "she shed" please come see one of Minnetonka's finest!
Location
State MN
County Hennepin
Zoning Residential-Single Family
Body of Water Glen
Rooms
Basement Daylight/Lookout Windows, Finished, Storage Space
Dining Room Eat In Kitchen, Living/Dining Room
Interior
Heating Forced Air
Cooling Central Air
Fireplaces Number 1
Fireplaces Type Living Room, Wood Burning
Fireplace Yes
Appliance Central Vacuum, Cooktop, Dishwasher, Double Oven, Dryer, Electric Water Heater, Humidifier, Water Osmosis System, Range, Refrigerator, Washer, Water Softener Owned
Exterior
Parking Features Attached Garage, Concrete
Garage Spaces 3.0
Waterfront Description Lake Front
View Panoramic
Roof Type Asphalt
Road Frontage No
Building
Lot Description Irregular Lot, Tree Coverage - Medium
Story One
Foundation 2320
Sewer City Sewer/Connected
Water City Water/Connected
Level or Stories One
Structure Type Brick/Stone,Fiber Cement
New Construction false
Schools
School District Hopkins
Read Less Info
Want to know what your home might be worth? Contact us for a FREE valuation!

Our team is ready to help you sell your home for the highest possible price ASAP
GET MORE INFORMATION

Lic# 20569672






