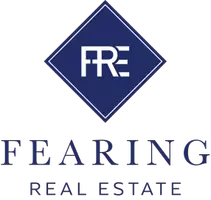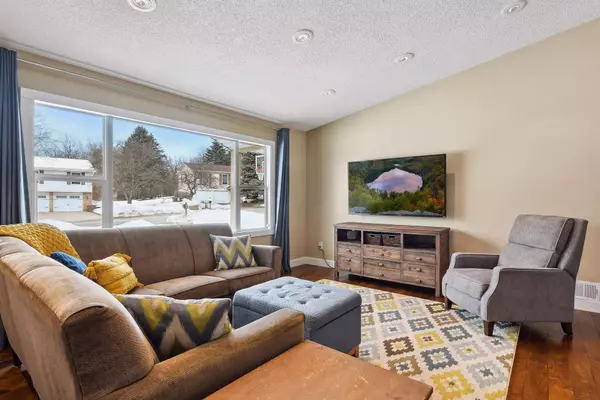$550,000
$524,900
4.8%For more information regarding the value of a property, please contact us for a free consultation.
4 Beds
2 Baths
2,000 SqFt
SOLD DATE : 04/28/2023
Key Details
Sold Price $550,000
Property Type Single Family Home
Sub Type Single Family Residence
Listing Status Sold
Purchase Type For Sale
Square Footage 2,000 sqft
Price per Sqft $275
Subdivision Green Glen
MLS Listing ID 6335389
Sold Date 04/28/23
Bedrooms 4
Full Baths 1
Three Quarter Bath 1
Year Built 1973
Annual Tax Amount $4,015
Tax Year 2022
Contingent None
Lot Size 0.640 Acres
Acres 0.64
Lot Dimensions 126 x 208 x 124 x 240
Property Description
**OFFERS DUE BY 7pm on Sat, March 4th** Don't miss your chance at this beautifully updated 4BR/2BA Long Lake rambler residing on a wooded .64 acre lot, just steps to neighborhood Hardin Park and the Luce Line & Long Lake City Trails! Home has been completely updated since 2014. Gorgeous hardwood floors and a striking vault greet you upon entry. Spacious kitchen features S/S appliances, granite countertops, tile backsplash, & ample cabinetry. Dining area opens to home's 10'x20' screened porch overlooking the large mature yard. Home's lot lines extend far beyond the fenced portion, esp. on home's south side yard. Enjoy 3 BRs on the main level. Both BAs have been wonderfully updated w/ tile showers/floors and new vanities. Finished LL walks out to home's paver patio. All new Pella windows and doors in 2015. Lennox furnace/AC and Rheem water heater all new in last 5 yrs. Concrete driveway new in 2015. Irrigation system. Enjoy swim beaches on Long Lake less than a mile away. Don't miss out!
Location
State MN
County Hennepin
Zoning Residential-Single Family
Body of Water Unnamed Lake
Rooms
Basement Block, Finished, Full, Walkout
Dining Room Informal Dining Room, Kitchen/Dining Room
Interior
Heating Forced Air
Cooling Central Air
Fireplaces Number 1
Fireplaces Type Brick, Family Room, Wood Burning
Fireplace Yes
Appliance Dishwasher, Dryer, Exhaust Fan, Humidifier, Range, Refrigerator, Stainless Steel Appliances, Washer, Water Softener Rented
Exterior
Parking Features Attached Garage, Concrete, Garage Door Opener
Garage Spaces 2.0
Fence Full
Waterfront Description Pond
Roof Type Age Over 8 Years,Asphalt
Road Frontage No
Building
Lot Description Public Transit (w/in 6 blks), Tree Coverage - Medium
Story One
Foundation 1232
Sewer City Sewer/Connected
Water City Water/Connected
Level or Stories One
Structure Type Fiber Board
New Construction false
Schools
School District Orono
Read Less Info
Want to know what your home might be worth? Contact us for a FREE valuation!

Our team is ready to help you sell your home for the highest possible price ASAP
GET MORE INFORMATION

Lic# 20569672






