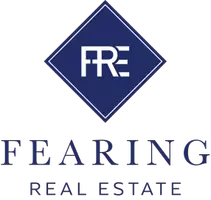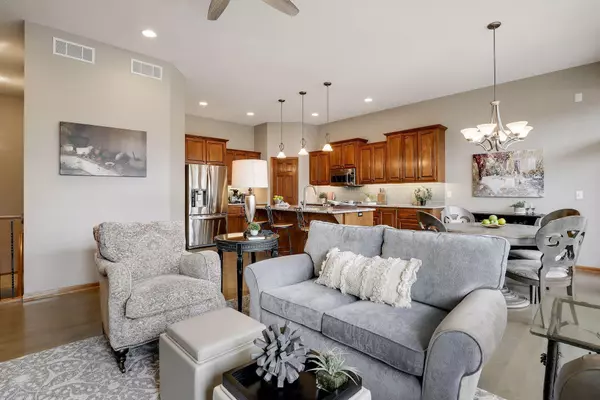$465,000
$449,900
3.4%For more information regarding the value of a property, please contact us for a free consultation.
3 Beds
3 Baths
2,488 SqFt
SOLD DATE : 08/18/2021
Key Details
Sold Price $465,000
Property Type Townhouse
Sub Type Townhouse Side x Side
Listing Status Sold
Purchase Type For Sale
Square Footage 2,488 sqft
Price per Sqft $186
Subdivision Summerfield Twnhms 2Nd Add
MLS Listing ID 5768658
Sold Date 08/18/21
Bedrooms 3
Full Baths 1
Half Baths 1
Three Quarter Bath 1
HOA Fees $300/mo
Year Built 2007
Annual Tax Amount $4,254
Tax Year 2021
Contingent None
Lot Size 3,049 Sqft
Acres 0.07
Lot Dimensions 43x74x43x74
Property Description
Discover the high-end features this beautifully updated townhome has to offer. One level living at its best with the flexibility of a walkout lower level. FEATURES & UPDATES INCLUDE: An open spacious floor plan with 10ft. ceilings on the main level, beautiful custom stained 3/4 inch maple floors, center island kitchen with maple cabinets, designer granite counter-tops with a distinctive glass tile backsplash, High-end GE appliances with a dual fuel convection range, Blanco sink, LED under cabinet lights, some soft-close cabinet drawers & doors with pullout shelves, floor to ceiling windows create a open feel, 2 gas fireplaces, built-in media cabinets in both living room & family room, master suite with tray vault ceiling, luxury master bath with ceramic tile & separate tub & shower, stream shower in lower bath, wet bar with beverage fridge, lower level screen porch, custom blinds & shades, built-in ceiling speakers with volume controls. All this & it is covered by a home warranty.
Location
State MN
County Dakota
Zoning Residential-Single Family
Rooms
Basement Drain Tiled, Finished, Sump Pump, Walkout
Dining Room Breakfast Bar, Informal Dining Room
Interior
Heating Forced Air, Radiant Floor
Cooling Central Air
Fireplaces Number 2
Fireplaces Type Family Room, Gas, Living Room
Fireplace Yes
Appliance Air-To-Air Exchanger, Central Vacuum, Dishwasher, Disposal, Dryer, Electric Water Heater, Humidifier, Microwave, Range, Refrigerator, Washer, Water Softener Owned
Exterior
Parking Features Attached Garage, Garage Door Opener, Insulated Garage
Garage Spaces 2.0
Roof Type Asphalt
Building
Story One
Foundation 1323
Sewer City Sewer/Connected
Water City Water/Connected
Level or Stories One
Structure Type Brick/Stone,Metal Siding,Vinyl Siding
New Construction false
Schools
School District Rosemount-Apple Valley-Eagan
Others
HOA Fee Include Maintenance Structure,Hazard Insurance,Maintenance Grounds,Trash,Lawn Care
Restrictions Architecture Committee,Mandatory Owners Assoc,Other Bldg Restrictions,Pets - Cats Allowed,Pets - Dogs Allowed,Rental Restrictions May Apply
Read Less Info
Want to know what your home might be worth? Contact us for a FREE valuation!

Our team is ready to help you sell your home for the highest possible price ASAP
GET MORE INFORMATION

Lic# 20569672






