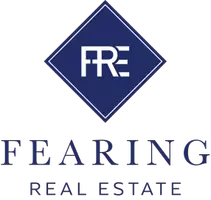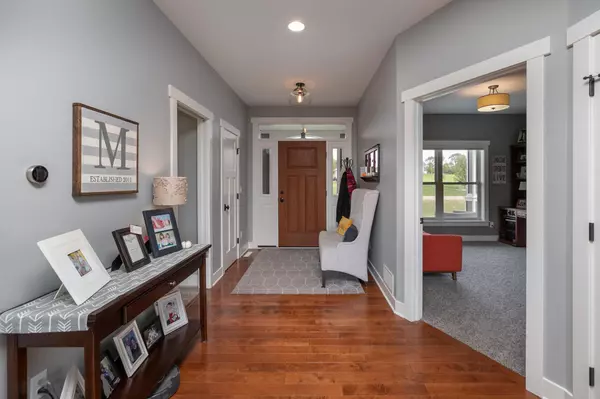$765,000
$779,900
1.9%For more information regarding the value of a property, please contact us for a free consultation.
4 Beds
4 Baths
4,541 SqFt
SOLD DATE : 01/04/2022
Key Details
Sold Price $765,000
Property Type Single Family Home
Sub Type Single Family Residence
Listing Status Sold
Purchase Type For Sale
Square Footage 4,541 sqft
Price per Sqft $168
Subdivision Colonial Oaks Four
MLS Listing ID 6097704
Sold Date 01/04/22
Bedrooms 4
Full Baths 2
Half Baths 2
Year Built 2014
Annual Tax Amount $5,510
Tax Year 2021
Contingent None
Lot Size 3.030 Acres
Acres 3.03
Lot Dimensions Irreg
Property Description
Remarkable 2 story with all 3 levels finished plus awesome bonus room above 3 car garage on over 3 acres enjoying great countryside views. This home offers 4 bedrooms, office, exercise room, & flex room. A great open concept on the main with kitchen open to dining & family room with gas fireplace & spacious mudroom with 1/2 bath. Lots of privacy on 2nd level with huge master suite, walk-in closet & impressive master bath showing tub & separate tiled walk-in shower. There are 3 other bedrooms with full bath, laundry to accommodate & just steps away from bonus room above garage. The newly finished lower level is great for entertainment which offers wet bar, gas fireplace & walks out to back patio, along with flex room, exercise room & full bath. This home is located for Rochester or Dover/Eyota schools, has great curb appeal, huge maintenance free deck that spans all across the back of home that looks out to woods & a great flat green space to play any games. A beautiful home & location!
Location
State MN
County Olmsted
Zoning Residential-Single Family
Rooms
Basement Finished, Walkout
Dining Room Breakfast Bar, Breakfast Area, Eat In Kitchen, Informal Dining Room, Kitchen/Dining Room, Living/Dining Room
Interior
Heating Forced Air, Fireplace(s)
Cooling Central Air
Fireplaces Number 2
Fireplaces Type Family Room, Gas, Living Room
Fireplace Yes
Appliance Cooktop, Dishwasher, Dryer, Exhaust Fan, Microwave, Refrigerator, Wall Oven, Washer, Water Softener Owned
Exterior
Parking Features Attached Garage, Gravel, Concrete
Garage Spaces 3.0
Fence Invisible
Roof Type Asphalt
Building
Story Two
Foundation 1353
Sewer Private Sewer
Water Shared System, Well
Level or Stories Two
Structure Type Brick/Stone,Vinyl Siding
New Construction false
Schools
Elementary Schools Pinewood
Middle Schools Willow Creek
High Schools Mayo
School District Rochester
Others
Restrictions Architecture Committee,Other Bldg Restrictions,Other Covenants
Read Less Info
Want to know what your home might be worth? Contact us for a FREE valuation!

Our team is ready to help you sell your home for the highest possible price ASAP
GET MORE INFORMATION

Lic# 20569672






