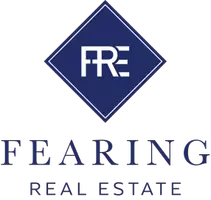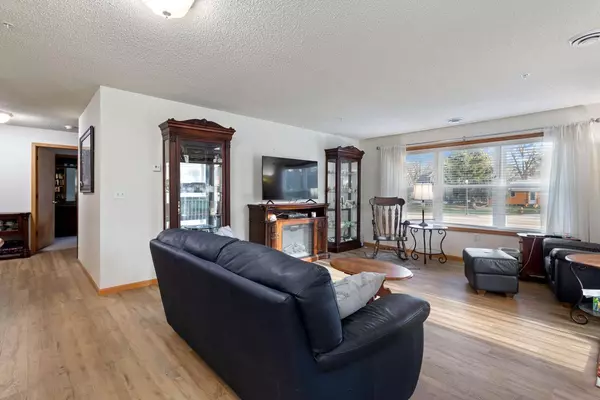
2 Beds
2 Baths
1,412 SqFt
2 Beds
2 Baths
1,412 SqFt
Key Details
Property Type Condo
Sub Type Low Rise
Listing Status Active
Purchase Type For Sale
Square Footage 1,412 sqft
Price per Sqft $176
Subdivision Cic 494 Oak Hill Condo
MLS Listing ID 6818505
Bedrooms 2
Full Baths 1
Three Quarter Bath 1
HOA Fees $445/mo
Year Built 2003
Annual Tax Amount $2,856
Tax Year 2025
Contingent None
Lot Size 2.660 Acres
Acres 2.66
Lot Dimensions 0.030/1307
Property Sub-Type Low Rise
Property Description
Enter in through the secure doors and relax in the common area lobby with inviting and cozy fireplace. The mail room, elevator, and library are adjacent.
Being a corner unit, the light & bright living room is filled with natural light. Enjoy your morning coffee on your balcony through the sliding door with vertical blinds and custom drapery. The living room, dining room and kitchen have new luxury viny plank flooring which also flows through the hallway. The open floor plan is perfect for entertaining guests. The entire unit is filled with large, easy-to-clean, tilt-wash windows, updated within the past few years; most windows have faux wood custom blinds.
The kitchen was remodeled approximately in 2021! You'll love the granite countertops, convenient snack bar seating, ceramic backsplash, easy to clean luxury vinyl plank flooring and stainless-steel appliances. The kitchen also has plenty of cabinet and countertop space, a lazy Susan, under-the-cabinet lighting, and hallway pantry closet, perfect for stocking up! The sun-splashed dining room is adjacent which makes serving guests a snap! The dining room has space for a large table, China hutch and more! (Dining room curtains are excluded). The primary ensuite bedroom has new carpeting and plenty of space for all your furniture. (*Exclude primary suite curtains). The private, ensuite bathroom has glass shower doors and is adjacent to the walk-in closet.
The guest bedroom has large windows and brand-new carpeting. The full, guest bathroom is located just across from the guest bedroom. The convenient laundry closet has a full-sized washer and dryer and plenty of additional storage space. There's also a coat closet at the entry. If you dislike Winter, you'll love the underground, heated parking, the locking cabinet stays! Conveniently located just off Hwy 36 and the Gateway Trail and a short jaunt to many shops and restaurants.
Enjoy Summertime BBQs at the patio with pergola. The community room is all set for Thursday bingo nights, game night, women and wine night, parties & more! There's also a convenient kitchenette area! Stay active in the exercise room with treadmills, stair steppers & more! Welcome home!
Location
State MN
County Ramsey
Zoning Residential-Single Family
Rooms
Basement None
Dining Room Kitchen/Dining Room
Interior
Heating Forced Air
Cooling Central Air
Fireplace No
Appliance Dishwasher, Disposal, Dryer, Microwave, Range, Refrigerator, Washer
Exterior
Parking Features Asphalt, Garage Door Opener, Heated Garage, Underground
Garage Spaces 1.0
Building
Story One
Foundation 1412
Sewer City Sewer/Connected
Water City Water/Connected
Level or Stories One
Structure Type Block,Brick/Stone,Metal Siding,Vinyl Siding
New Construction false
Schools
School District North St Paul-Maplewood
Others
HOA Fee Include Maintenance Structure,Hazard Insurance,Lawn Care,Maintenance Grounds,Parking,Professional Mgmt,Trash,Sewer,Shared Amenities,Snow Removal
Restrictions Rentals not Permitted,Pets Not Allowed
Virtual Tour https://displays.obeo.com/theme16/unbranded/?Tour=00077554
GET MORE INFORMATION

Lic# 20569672






