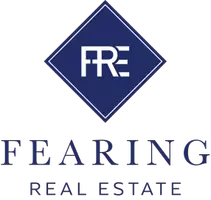
4 Beds
4 Baths
3,736 SqFt
4 Beds
4 Baths
3,736 SqFt
Key Details
Property Type Single Family Home
Sub Type Single Family Residence
Listing Status Active
Purchase Type For Sale
Square Footage 3,736 sqft
Price per Sqft $131
Subdivision Kensington Hills
MLS Listing ID 6795511
Bedrooms 4
Full Baths 2
Half Baths 1
Three Quarter Bath 1
Year Built 1988
Annual Tax Amount $5,272
Tax Year 2025
Contingent None
Lot Size 0.770 Acres
Acres 0.77
Lot Dimensions 75x230
Property Sub-Type Single Family Residence
Property Description
The finished walkout lower level offers incredible versatility with a spacious family room, a full bath featuring an air tub, and a large flex space that can serve as a bedroom, sunroom, or recreation area. With walls of windows, this level is filled with natural light and overlooks peaceful backyard views — ideal for entertaining, multi-generational living, or hosting long-term guests. Outside, enjoy the landscaped patio, storage shed, and mature trees that frame the south-facing back yard. Overlooking Stony Creek, the setting is both private and sun-filled — even in the winter months. This home is move-in ready and designed to fit a variety of lifestyles, with proximity to parks, shopping, and schools. In West High School District.
Location
State MN
County Blue Earth
Zoning Residential-Single Family
Rooms
Basement Finished, Full
Dining Room Eat In Kitchen, Informal Dining Room, Separate/Formal Dining Room
Interior
Heating Forced Air
Cooling Central Air
Fireplace No
Appliance Dishwasher, Dryer, Gas Water Heater, Microwave, Range, Refrigerator, Washer, Water Softener Owned
Exterior
Parking Features Attached Garage, Concrete
Garage Spaces 2.0
Roof Type Asphalt
Building
Story Two
Foundation 1372
Sewer City Sewer/Connected
Water City Water/Connected
Level or Stories Two
Structure Type Other,Wood Siding
New Construction false
Schools
School District Mankato
GET MORE INFORMATION

Lic# 20569672






