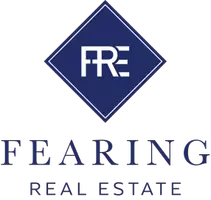
3 Beds
3 Baths
1,646 SqFt
3 Beds
3 Baths
1,646 SqFt
Key Details
Property Type Townhouse
Sub Type Townhouse Side x Side
Listing Status Coming Soon
Purchase Type For Sale
Square Footage 1,646 sqft
Price per Sqft $303
MLS Listing ID 6786749
Bedrooms 3
Full Baths 1
Half Baths 1
Three Quarter Bath 1
HOA Fees $596/mo
Year Built 1990
Annual Tax Amount $4,075
Tax Year 2025
Contingent None
Lot Dimensions Common
Property Sub-Type Townhouse Side x Side
Property Description
Don't miss this impeccable 3-bed, 3-bath townhouse in the desirable Waterford neighborhood located next to Bayport Marina! The home is a short walk to charming downtown Bayport, only a 5-minute bike ride to the scenic St. Croix Crossing Loop Trail, and a 7-minute drive to downtown Stillwater.
Step inside to an open, airy main level featuring a chef's kitchen, spacious dining and living area, convenient half bath, and a bedroom. Enjoy nature and wildlife from the east-facing, large deck with Perro Creek and St. Croix River views.
Upstairs, you'll find the private primary bedroom ensuite with a beautiful bath, a generously sized second bedroom, another full bathroom, and a second deck!
The well-managed association offers resort-style amenities, including tennis courts and pickleball courts, private roads, an outdoor pool, firepits by the water, and maintenance-free living with snow and yard care. Lock and leave.
Live the river lifestyle—comfort, convenience, and natural beauty all in one exceptional home!
Location
State MN
County Washington
Zoning Residential-Multi-Family
Body of Water St. Croix River
Rooms
Basement Concrete
Dining Room Eat In Kitchen, Informal Dining Room
Interior
Heating Forced Air, Fireplace(s)
Cooling Central Air
Fireplaces Number 1
Fireplaces Type Gas, Living Room
Fireplace Yes
Appliance Dishwasher, Disposal, Exhaust Fan, Humidifier, Microwave, Range, Refrigerator, Water Softener Rented
Exterior
Parking Features Attached Garage, Asphalt, Garage Door Opener, Insulated Garage, More Parking Onsite for Fee, Tuckunder Garage
Garage Spaces 2.0
Pool Below Ground, Heated, Outdoor Pool, Shared
Waterfront Description River View,Shared
Roof Type Asphalt,Pitched
Road Frontage No
Building
Story Two
Foundation 909
Sewer City Sewer/Connected
Water City Water/Connected
Level or Stories Two
Structure Type Fiber Cement,Metal Siding,Vinyl Siding
New Construction false
Schools
School District Stillwater
Others
HOA Fee Include Maintenance Structure,Hazard Insurance,Lawn Care,Maintenance Grounds,Professional Mgmt,Trash,Shared Amenities,Snow Removal
Restrictions Mandatory Owners Assoc,Pets - Cats Allowed,Pets - Dogs Allowed
Virtual Tour https://mediagraphymn.com/real-estate/real-estate-agent-video-tours/bayport-mn/479-mariner-drive/
GET MORE INFORMATION

Lic# 20569672






