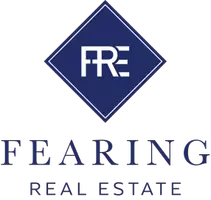
5 Beds
4 Baths
5,354 SqFt
5 Beds
4 Baths
5,354 SqFt
Key Details
Property Type Single Family Home
Sub Type Single Family Residence
Listing Status Active
Purchase Type For Sale
Square Footage 5,354 sqft
Price per Sqft $158
Subdivision Oak Crest Estates
MLS Listing ID 6784895
Bedrooms 5
Full Baths 2
Three Quarter Bath 2
Year Built 1980
Annual Tax Amount $6,422
Tax Year 2025
Contingent None
Lot Size 2.930 Acres
Acres 2.93
Lot Dimensions 406x382x148x89x244x300
Property Sub-Type Single Family Residence
Property Description
This rare package combines elegance, lifestyle, and versatility. Nestled on nearly 3 acres, the beautifully updated 5-bedroom, 4-bath, 5,400+ sq ft home is paired with a heated 24'x60' shop on the adjoining parcel.
The charm begins at the stone-wrapped front porch and custom iron double doors leading to a welcoming foyer with inlaid wood tile flooring. The office/library boasts coffered ceilings and numerous custom built-ins, while the living room offers a fireplace and more built-ins for timeless character. The dining room flows into the large gourmet kitchen, highlighted by white custom cabinetry, an expansive island, a built-in coffee bar, and premium appliances including a 48" Wolf range, 42" built-in refrigerator and drawer microwave. Patio doors from the sunroom lead to a maintenance-free deck with views of woods and wildlife. The main level primary suite is a true retreat—featuring a sitting area with gas fireplace, spa-inspired bath with heated & jetted soaking tub, stunning Italian tilework, glass enclosed walk-in shower, and a dream closet with extensive built-ins for organization. The mudroom not only includes the laundry area with built-in cabinets & cubbies, but also connects the kitchen, 3/4 bath, garage, pool area and front porch. Upstairs, you will find two bedrooms with a full bath and abundant storage, which could be converted to finished livable space. The lower level offers two bedrooms with walk-in closets, fitness room/office, family area with wood-burning fireplace, theater room which features Bose surround sound, pool table and a wet bar perfect for entertaining. Step outside to your private oasis with a heated in-ground pool, mature trees and spacious patio with woodburning fire table. Whether hosting get-togethers with friends & family, or enjoying quiet moments alone, this resort-like setting will meet all your expectations. Across the drive, the finished, heated shop offers endless possibilities—ideal for hobbies, storage, rental opportunity, or workspace.
Where elegance meets everyday convenience—this home combines luxury, lifestyle, and smart design. With easy access to Hwy 10 & I-94, you're just minutes from the city or a quick escape up north. Come see for yourself -schedule a private tour today!
Location
State MN
County Sherburne
Zoning Residential-Single Family
Rooms
Basement Block, Daylight/Lookout Windows, Drain Tiled, Finished, Full, Sump Basket, Tile Shower
Dining Room Informal Dining Room
Interior
Heating Forced Air, Fireplace(s), Zoned
Cooling Central Air, Zoned
Fireplaces Number 3
Fireplaces Type Amusement Room, Circulating, Family Room, Full Masonry, Gas, Living Room, Primary Bedroom, Stone, Wood Burning
Fireplace Yes
Appliance Chandelier, Cooktop, Dishwasher, Double Oven, Dryer, ENERGY STAR Qualified Appliances, Exhaust Fan, Gas Water Heater, Water Filtration System, Microwave, Range, Refrigerator, Stainless Steel Appliances, Washer, Water Softener Owned, Wine Cooler
Exterior
Parking Features Attached Garage, Asphalt, Electric, Floor Drain, Finished Garage, Garage Door Opener, Heated Garage, Insulated Garage, Multiple Garages, Tuckunder Garage
Garage Spaces 2.0
Fence None
Pool Below Ground, Heated, Outdoor Pool
Roof Type Age 8 Years or Less,Architectural Shingle,Asphalt,Metal
Building
Lot Description Many Trees
Story One and One Half
Foundation 2094
Sewer Septic System Compliant - Yes
Water Well
Level or Stories One and One Half
Structure Type Brick/Stone,Shake Siding
New Construction false
Schools
School District Monticello
GET MORE INFORMATION

Lic# 20569672






