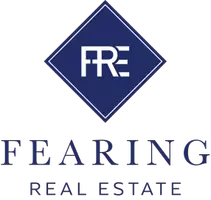5 Beds
4 Baths
4,669 SqFt
5 Beds
4 Baths
4,669 SqFt
OPEN HOUSE
Thu Aug 14, 4:00pm - 6:00pm
Key Details
Property Type Single Family Home
Sub Type Single Family Residence
Listing Status Coming Soon
Purchase Type For Sale
Square Footage 4,669 sqft
Price per Sqft $155
Subdivision Country Side Acres
MLS Listing ID 6767373
Bedrooms 5
Full Baths 2
Half Baths 1
Three Quarter Bath 1
Year Built 1983
Annual Tax Amount $9,198
Tax Year 2025
Contingent None
Lot Size 2.400 Acres
Acres 2.4
Lot Dimensions 477x174x520x279
Property Sub-Type Single Family Residence
Property Description
The recently remodeled primary bathroom offers a spa-like retreat with high-end finishes and a walk-in shower. The versatile lower level includes a second family room, game area, additional bedrooms, and a flex room ideal for a home gym or private office—providing plenty of space for guests or multi-generational living.
Carpenters, small business owners, or those needing a dedicated workspace will appreciate the heated and insulated garages—an attached 28x24 garage for daily convenience, plus a detached 32x28 garage with abundant room for projects, storage, or recreational vehicles.
Outdoor living is equally impressive with a 30x20 deck offering ample room for entertaining, relaxing, and enjoying the peaceful surroundings, as well as a patio and private, tree-lined backyard. For outdoor enthusiasts, the property is home to plenty of wildlife, creating a serene nature-filled setting.
This home truly offers comfort, style, and an unbeatable location
Roof claim approved—upon an accepted offer, the buyer may select their preferred roof color.
Location
State MN
County Sherburne
Zoning Residential-Single Family
Rooms
Basement Daylight/Lookout Windows, Egress Window(s), Finished, Storage Space, Walkout
Dining Room Kitchen/Dining Room, Separate/Formal Dining Room
Interior
Heating Forced Air, Fireplace(s), Radiant Floor
Cooling Central Air
Fireplaces Number 2
Fireplaces Type Family Room, Living Room, Stone
Fireplace Yes
Appliance Dishwasher, Disposal, Exhaust Fan, Gas Water Heater, Microwave, Range, Refrigerator, Stainless Steel Appliances, Washer
Exterior
Parking Features Attached Garage, Detached, Heated Garage, Insulated Garage, Multiple Garages
Garage Spaces 6.0
Roof Type Asphalt,Pitched
Building
Lot Description Many Trees
Story Modified Two Story
Foundation 2030
Sewer Private Sewer, Tank with Drainage Field
Water Well
Level or Stories Modified Two Story
Structure Type Brick/Stone,Fiber Cement,Steel Siding
New Construction false
Schools
School District Elk River
Others
Virtual Tour https://www.zillow.com/view-imx/66e1633a-51b4-486e-a414-155dc90fb470?setAttribution=mls&wl=true&initialViewType=pano&utm_source=dashboard
GET MORE INFORMATION
Lic# 20569672






