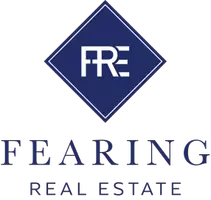6 Beds
8 Baths
6,641 SqFt
6 Beds
8 Baths
6,641 SqFt
Open House
Sun Sep 07, 1:00pm - 3:00pm
Key Details
Property Type Single Family Home
Sub Type Single Family Residence
Listing Status Active
Purchase Type For Sale
Square Footage 6,641 sqft
Price per Sqft $323
Subdivision Lone Tree Point
MLS Listing ID 6759208
Bedrooms 6
Full Baths 3
Half Baths 3
Three Quarter Bath 2
Year Built 2017
Annual Tax Amount $18,032
Tax Year 2025
Contingent None
Lot Size 0.580 Acres
Acres 0.58
Lot Dimensions 210 x 155 x 225 x 203
Property Sub-Type Single Family Residence
Property Description
For the car enthusiast, the oversized garage provides abundant space with room for a future rack system, and the rare lower-level garage with a 10x7 overhead door offers convenient access for cars, jet skis, or lake equipment. Inside, soaring ceilings, hardwood floors, and a dual-sided fireplace anchor the main living areas. A hearth room retreat and a lake-facing kitchen with dining that flows into the screened porch make everyday living feel like a lakeside getaway.
Business owners and remote professionals will value the private executive office paired with a junior office, a thoughtful dual-workspace design with private access. Each of the six bedrooms offers generous space with private or nearby bath access, ensuring comfort for guests and overnight stays. The lower level includes heated floors, a wet bar, fireplace, fitness room, and a sauna ready for finishing touches, creating spaces for entertaining and wellness alike.
Located in a private cul-de-sac with walking paths to Casperson Park and award-winning Antlers Park: an award-winning beach and community destination known for its expansive swimming area, playgrounds, volleyball courts, picnic shelters, and seasonal events. Minutes from premier Legends Golf Course, Brackett's Crossing Golf Course, Lakeville amenities, and a convenient drive to Minneapolis and St. Paul complete the offering.
Location
State MN
County Dakota
Zoning Residential-Single Family
Body of Water Marion
Rooms
Basement Daylight/Lookout Windows, Egress Window(s), Finished, Storage Space, Sump Pump, Walkout
Dining Room Breakfast Bar, Informal Dining Room, Living/Dining Room
Interior
Heating Forced Air, Fireplace(s), Radiant Floor, Zoned
Cooling Central Air
Fireplaces Number 2
Fireplaces Type Two Sided, Family Room, Gas, Living Room
Fireplace Yes
Appliance Cooktop, Dishwasher, Disposal, Double Oven, Dryer, Exhaust Fan, Humidifier, Gas Water Heater, Microwave, Refrigerator, Stainless Steel Appliances, Wall Oven, Washer, Water Softener Owned
Exterior
Parking Features Attached Garage, Asphalt, Garage Door Opener, Heated Garage, Multiple Garages, Storage, Underground
Garage Spaces 6.0
Fence None
Pool None
Waterfront Description Dock,Lake Front,Lake View,Other
View Bay, Lake, South
Roof Type Age 8 Years or Less,Asphalt
Road Frontage No
Building
Lot Description Accessible Shoreline, Many Trees
Story Two
Foundation 2117
Sewer City Sewer/Connected
Water City Water/Connected
Level or Stories Two
Structure Type Brick/Stone,Fiber Cement
New Construction false
Schools
School District Lakeville
Others
Virtual Tour https://www.tourfactory.com/idxr3217649
GET MORE INFORMATION
Lic# 20569672






