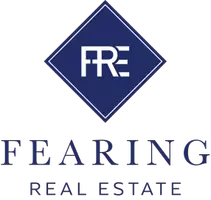
6 Beds
7 Baths
5,668 SqFt
6 Beds
7 Baths
5,668 SqFt
Open House
Sun Sep 14, 1:30pm - 3:00pm
Key Details
Property Type Single Family Home
Sub Type Single Family Residence
Listing Status Active
Purchase Type For Sale
Square Footage 5,668 sqft
Price per Sqft $401
MLS Listing ID 6656285
Bedrooms 6
Full Baths 3
Half Baths 2
Three Quarter Bath 2
Year Built 1910
Annual Tax Amount $19,174
Tax Year 2024
Contingent None
Lot Size 10.000 Acres
Acres 10.0
Lot Dimensions 1001x512x790x512
Property Sub-Type Single Family Residence
Property Description
A Rare Opportunity for a Family Compound, Investment, or Luxury Retreat
Welcome to a one-of-a-kind property that perfectly blends privacy, versatility, and location. This extraordinary 10-acre estate offers unmatched potential—whether envisioned as a private family compound, equestrian haven, car collector's paradise, or luxury retreat. Ideally situated next to the Stubbs Bay public dock and bordering both Bederwood Park and the Luce Line Trail, it provides endless opportunities for recreation and relaxation.
Main Residence
The 4-bedroom, 4-bath home is designed with comfort, convenience, and entertaining in mind:
• Expansive entertainment room for gatherings
• Light-filled sunroom with panoramic views of the estate
• Maintenance-free deck overlooking rolling pastures
• Dual laundry areas for ease of living
• Private sauna and hot tub for year-round wellness
• Thoughtful updates throughout
Guest House
A 2-bedroom, 2-bath guest house provides an onsite home for extended family, guests, or potential rental income. Perfect for multi-generational living, a dedicated home office, or a separate retreat, this space enhances both the flexibility and value of the property.
Equestrian Amenities
For horse lovers, the estate includes everything needed for both daily care and enjoyment:
• Two-level stable with six stalls and a 1-bedroom, 1-bath apartment
• Lounge and private living quarters for caretaker or guests
• Indoor riding arena and multiple paddocks
• Six acres of fenced pastures
• Expansive storage building for equipment, tools, or recreational gear
Lifestyle & Location
This estate offers the rare combination of serene country living with immediate access to world-class amenities. Step directly onto the Luce Line Trail system—featuring a designated horse trail—or enjoy the nearby lakes, parks, and outdoor activities. All this, while being just minutes from Wayzata's shopping, dining, and the vibrant shores of Lake Minnetonka.
Schedule Your Private Tour
Opportunities like this seldom come to market. Don't miss the chance to own a legacy estate in the heart of Orono. Contact us today to explore the full potential of this remarkable offering.
Location
State MN
County Hennepin
Zoning Residential-Single Family
Rooms
Basement Walkout
Interior
Heating Boiler
Cooling Central Air
Fireplaces Number 2
Fireplaces Type Gas, Wood Burning
Fireplace Yes
Exterior
Parking Features Attached Garage, Asphalt, Multiple Garages
Garage Spaces 4.0
Fence Split Rail, Wood
Roof Type Age 8 Years or Less
Building
Story Two
Foundation 3100
Sewer Septic System Compliant - Yes
Water Well
Level or Stories Two
Structure Type Brick/Stone,Other
New Construction false
Schools
School District Orono
Others
Virtual Tour https://tours.spacecrafting.com/n-c26g23
GET MORE INFORMATION

Lic# 20569672






