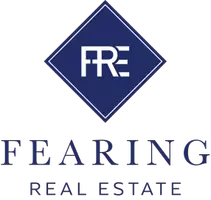4 Beds
3 Baths
2,882 SqFt
4 Beds
3 Baths
2,882 SqFt
Key Details
Property Type Single Family Home
Sub Type Single Family Residence
Listing Status Coming Soon
Purchase Type For Sale
Square Footage 2,882 sqft
Price per Sqft $173
Subdivision Imperial Ridge
MLS Listing ID 6723285
Bedrooms 4
Full Baths 2
Three Quarter Bath 1
Year Built 1989
Annual Tax Amount $5,878
Tax Year 2024
Contingent None
Lot Size 0.310 Acres
Acres 0.31
Lot Dimensions 72x75x112x65x147
Property Sub-Type Single Family Residence
Property Description
Welcome to 77 Emmerson Ave West. This beautifully updated home offers the perfect blend of modern comfort and unbeatable convenience. Tucked into a quiet, established neighborhood, this turnkey property features all the upgrades you're looking for—and it's just minutes from everything the Twin Cities has to offer. From the moment you arrive, you'll notice the care and attention that's gone into this home. A brand new roof provides peace of mind and energy efficiency for years to come. Step inside to find a refreshed interior that's been thoughtfully modernized throughout. Every detail has been considered—from the all-new stainless steel appliances in the kitchen to fresh finishes and fixtures that make this home feel brand new. The layout is functional and welcoming, with a seamless flow between living, dining, and kitchen areas—ideal for relaxing and entertaining. Natural light pours through large windows, highlighting the clean lines and contemporary feel. Whether you're cooking a favorite meal in the updated kitchen or unwinding in a cozy living room, you'll appreciate the comfort and style of this thoughtfully updated space.
Updates include a completely remodeled kitchen with new countertops, cabinetry, and appliances, Modern flooring and fresh paint throughout the home, updated lighting and hardware for a clean, cohesive look, and Turnkey condition—move in and enjoy!
Location
State MN
County Dakota
Zoning Residential-Single Family
Rooms
Basement Finished, Sump Pump
Dining Room Breakfast Bar, Eat In Kitchen, Informal Dining Room, Kitchen/Dining Room
Interior
Heating Forced Air, Fireplace(s)
Cooling Central Air
Fireplaces Number 1
Fireplaces Type Full Masonry
Fireplace Yes
Appliance Dishwasher, Disposal, Dryer, Gas Water Heater, Range, Refrigerator
Exterior
Parking Features Asphalt
Garage Spaces 3.0
Roof Type Age 8 Years or Less
Building
Story Four or More Level Split
Foundation 2140
Sewer City Sewer/Connected
Water City Water/Connected
Level or Stories Four or More Level Split
Structure Type Vinyl Siding
New Construction false
Schools
School District West St. Paul-Mendota Hts.-Eagan
GET MORE INFORMATION
Lic# 20569672






