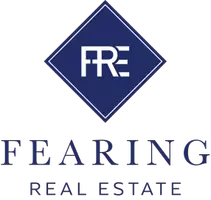5 Beds
5 Baths
5,629 SqFt
5 Beds
5 Baths
5,629 SqFt
Key Details
Property Type Single Family Home
Sub Type Single Family Residence
Listing Status Active
Purchase Type For Sale
Square Footage 5,629 sqft
Price per Sqft $140
Subdivision Oakwood
MLS Listing ID 6720206
Bedrooms 5
Full Baths 2
Half Baths 1
Three Quarter Bath 2
Year Built 1996
Annual Tax Amount $10,233
Tax Year 2024
Contingent None
Lot Size 2.850 Acres
Acres 2.85
Lot Dimensions Irregular
Property Sub-Type Single Family Residence
Property Description
Step inside to discover an expansive open-concept floor plan featuring 5 spacious bedrooms and 5 bathrooms. The main living area is flooded with natural light from two story windows, showcasing soaring ceilings, elegant finishes, and a seamless flow ideal for both everyday living and entertaining.
The large kitchen boasts a great center island, a walk-in pantry, a separate prep area and an open sitting area with fireplace so the cook doesn't need to be alone! One can eat in the kitchen area with the informal dining area or move into the grand formal dining room spacious enough for a large table for gatherings and family get togethers!
There is a main floor large bedroom that opens with lovely French doors, with a Murphy bed or use this as a grand office area with generous built-in bookcases and natural light. Upstairs you will find that each bedroom is generously sized with ample closet space, including a luxurious primary suite with a spa-like bathroom, dual sinks, soaking tub, oversized shower, and his and hers walk-in closets. Additional bedrooms provide privacy and comfort for family or guests, each with access to ensuite or nearby bathrooms.
This home also boasts a dedicated upper level family/game room.
Car enthusiasts and hobbyists will love the attached 4-stall garage with plenty of storage and workspace, plus an additional 2-stall carport, for added protection of those vehicles parked outside.
Outdoors, enjoy over 2 acres of peaceful, usable land with mature trees, wide open spaces, and plenty of room for a pool, garden, or future expansion. Keep the outdoor tools and machines out of the attached garages and utilize the detached garage with overhead door! Connected to this, you and your guests/kids will enjoy the screened in patio room for entertaining and to enjoy those summer evenings without the pests!
Whether you're enjoying quiet mornings on the huge rear deck, or hosting outdoor gatherings, this property provides the ultimate setting for relaxed country-feel living in town! Don't forget the unfinished full basement ready to be used for whatever fits you and your family's needs. This is a one-of-a-kind property located in Wahpeton ND that you would never be able to duplicate at this price. Ask your Realtor for a tour now!
Location
State ND
County Richland
Zoning Residential-Single Family
Rooms
Basement Full, Concrete
Dining Room Breakfast Area, Eat In Kitchen, Separate/Formal Dining Room
Interior
Heating Forced Air
Cooling Central Air
Flooring Carpet, Laminate, Tile, Wood
Fireplaces Number 2
Fireplaces Type Other
Fireplace Yes
Appliance Chandelier, Dishwasher, Dryer, Microwave, Range, Refrigerator, Washer
Exterior
Parking Features Attached Garage, Carport, Concrete, Finished Garage, Garage Door Opener, Gravel, Insulated Garage, Multiple Garages, Storage
Garage Spaces 5.0
Roof Type Asphalt
Building
Story Two
Foundation 2452
Sewer Private Sewer
Water City Water - In Street, Well
Level or Stories Two
Structure Type Brick/Stone,Stucco
New Construction false
Schools
School District Wahpeton
Others
Virtual Tour https://youtu.be/sMveYjNIO5E
GET MORE INFORMATION
Lic# 20569672






