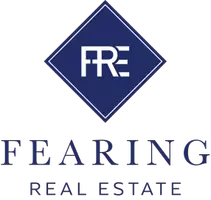5 Beds
4 Baths
3,013 SqFt
5 Beds
4 Baths
3,013 SqFt
OPEN HOUSE
Sat May 10, 11:00am - 1:00pm
Key Details
Property Type Single Family Home
Sub Type Single Family Residence
Listing Status Coming Soon
Purchase Type For Sale
Square Footage 3,013 sqft
Price per Sqft $207
Subdivision Oxbow Creek 9Th Add
MLS Listing ID 6714217
Bedrooms 5
Full Baths 2
Half Baths 1
Three Quarter Bath 1
HOA Fees $315/ann
Year Built 2007
Annual Tax Amount $7,524
Tax Year 2025
Contingent None
Lot Size 0.340 Acres
Acres 0.34
Lot Dimensions NW142X206X216
Property Sub-Type Single Family Residence
Property Description
Sip coffee on the large, welcoming front porch, before stepping inside to an open-concept, flowing layout, perfect for both daily living and entertaining. You'll find a large living space, complete with a fireplace and built-ins, along with gorgeous Brazilian Koa hardwood floors that add warmth and luxury to the kitchen. Off of the kitchen, the large maintenance-free deck features a ramp for easy access and overlooks a beautiful, serene, pond view, teeming with wildlife and perfect for daytime barbeques or hosting under the stars.
Back inside, the upper level holds 4 of the 5 bedrooms, while boasting a conveniently located laundry room, making chores a breeze. The spacious primary suite includes a generous ensuite bathroom and walk-in closet with custom built-in cabinetry, offering both elegance and function.
Downstairs, enjoy a sunlit, finished walk-out lower level, featuring an additional bedroom, bathroom, and wet bar – ideal for gatherings or relaxing nights in. Wood-look tile flooring throughout lower level makes access between inside and outside even more convenient.
The home also features a generous 3-car garage providing room for vehicles, tools, and extra storage space.
Don't miss your chance to own this exceptional property. Where nature meets neighborhood – this one has it all.
Location
State MN
County Hennepin
Zoning Residential-Single Family
Rooms
Basement Finished
Interior
Heating Forced Air
Cooling Central Air
Fireplaces Number 1
Fireplace Yes
Exterior
Parking Features Attached Garage, Asphalt
Garage Spaces 3.0
Building
Story Two
Foundation 997
Sewer City Sewer/Connected
Water City Water/Connected
Level or Stories Two
Structure Type Brick/Stone,Vinyl Siding
New Construction false
Schools
School District Anoka-Hennepin
Others
HOA Fee Include Other
GET MORE INFORMATION
Lic# 20569672






