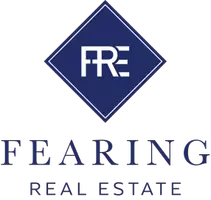3 Beds
2 Baths
1,774 SqFt
3 Beds
2 Baths
1,774 SqFt
Key Details
Property Type Single Family Home
Sub Type Single Family Residence
Listing Status Active
Purchase Type For Sale
Square Footage 1,774 sqft
Price per Sqft $322
Subdivision The East Village 4Th Add
MLS Listing ID 6706648
Bedrooms 3
Full Baths 2
Year Built 2025
Annual Tax Amount $288
Tax Year 2024
Contingent None
Lot Size 0.280 Acres
Acres 0.28
Lot Dimensions 117x126
Property Sub-Type Single Family Residence
Property Description
Location
State MN
County Olmsted
Zoning Residential-Multi-Family
Rooms
Basement Unfinished
Interior
Heating Forced Air
Cooling Central Air
Fireplaces Number 1
Fireplace Yes
Exterior
Parking Features Attached Garage, Concrete
Garage Spaces 3.0
Building
Story Three Level Split
Foundation 1222
Sewer City Sewer/Connected
Water City Water/Connected
Level or Stories Three Level Split
Structure Type Vinyl Siding
New Construction true
Schools
School District Byron
GET MORE INFORMATION
Lic# 20569672






