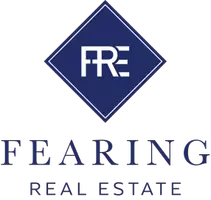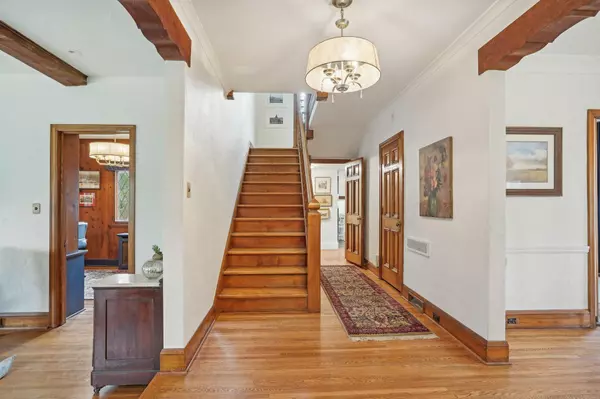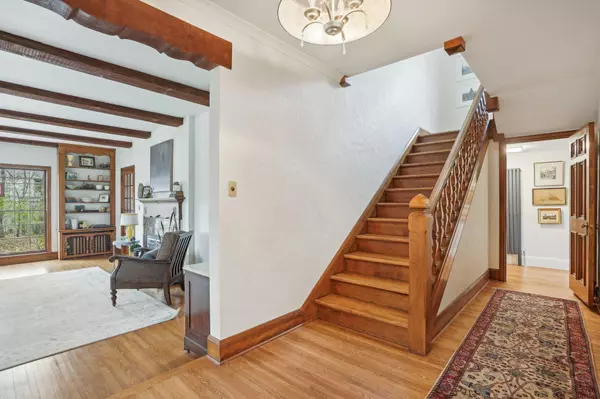
4 Beds
4 Baths
4,001 SqFt
4 Beds
4 Baths
4,001 SqFt
Key Details
Property Type Single Family Home
Sub Type Single Family Residence
Listing Status Pending
Purchase Type For Sale
Square Footage 4,001 sqft
Price per Sqft $224
Subdivision Interlachen Park
MLS Listing ID 6634665
Bedrooms 4
Full Baths 1
Half Baths 1
Three Quarter Bath 2
Year Built 1938
Annual Tax Amount $13,991
Tax Year 2024
Contingent None
Lot Size 0.490 Acres
Acres 0.49
Lot Dimensions 160x133
Property Description
Nestled on a private .49-acre site (4 lots), this stunning home is a blend of timeless charm and modern convenience. The remodeled kitchen is a chef's dream, while the home’s architectural details—including a variety of natural wood finishes, unique windows, built-in bookcases, and gleaming hardwood floors—create a warm and inviting ambiance.
The classic center hall layout offers spacious rooms throughout. The main floor features a library, family room, informal dining space, a guest bath, and a delightful porch perfect for relaxing. Upstairs, you’ll find four generously sized bedrooms, including a large primary suite with an ensuite bath, and an additional full bath.
The lower level is designed for entertainment, offering a large family/rec room, a ¾ bath, laundry facilities, and ample storage. A newer 3-car garage completes this exceptional property.
Located in the desirable Interlachen Park neighborhood, this home offers an extraordinary opportunity to enjoy both privacy and community. Don’t miss it!
Location
State MN
County Hennepin
Zoning Residential-Single Family
Rooms
Basement Block, Finished, Full, Partially Finished
Dining Room Breakfast Area, Informal Dining Room, Separate/Formal Dining Room
Interior
Heating Boiler, Fireplace(s), Hot Water
Cooling None
Fireplaces Number 3
Fireplaces Type Brick, Family Room, Gas, Living Room
Fireplace Yes
Appliance Cooktop, Dishwasher, Dryer, Exhaust Fan, Refrigerator, Wall Oven, Water Softener Owned
Exterior
Parking Features Detached, Asphalt, Garage Door Opener
Garage Spaces 3.0
Fence Chain Link
Pool None
Roof Type Age Over 8 Years,Slate
Building
Lot Description Public Transit (w/in 6 blks), Tree Coverage - Medium
Story Two
Foundation 1806
Sewer City Sewer/Connected
Water City Water/Connected
Level or Stories Two
Structure Type Brick/Stone
New Construction false
Schools
School District Hopkins
GET MORE INFORMATION

Lic# 20569672






