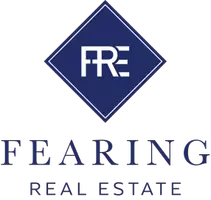
3 Beds
2 Baths
1,536 SqFt
3 Beds
2 Baths
1,536 SqFt
Key Details
Property Type Townhouse
Sub Type Townhouse Side x Side
Listing Status Pending
Purchase Type For Sale
Square Footage 1,536 sqft
Price per Sqft $195
Subdivision Regatta 3Rd Add
MLS Listing ID 6624015
Bedrooms 3
Full Baths 2
HOA Fees $285/mo
Year Built 2002
Annual Tax Amount $3,086
Tax Year 2024
Contingent None
Lot Size 1,742 Sqft
Acres 0.04
Lot Dimensions 64x30
Property Description
On the upper level, you’ll find two comfortable bedrooms, including a primary suite with a walk-in closet and a convenient walk-through full bath. The upper floor also includes a laundry room, thoughtfully located for easy access. The walk-out lower level offers a family room and a third bedroom, perfect for guests or additional living space. This home has seen numerous mechanical upgrades, including a new AC unit (July 2021), a water heater (Nov 2022), an active radon mitigation system (2019), and a reverse osmosis water filtration system (2020). Recent appliance updates include a microwave, dishwasher, induction range, and fridge(2022), as well as a washer and dryer (2023). The kitchen, dining room, and entrance flooring were updated in 2024, while the garage door and roof were replaced in 2020.
Set on a corner lot, this unit overlooks a peaceful pond, offering a tranquil setting for relaxation on
your private deck or patio. The location is unbeatable—close to parks, trails, shopping, and offering easy access to highways. Additionally, this home is assigned to EastView Senior High School, one of the best schools in the highly rated 196 school district. Don’t miss this opportunity to own a gem in a fantastic community!
Location
State MN
County Dakota
Zoning Residential-Single Family
Rooms
Basement Drain Tiled, Finished, Storage Space, Walkout
Dining Room Breakfast Bar, Informal Dining Room, Kitchen/Dining Room
Interior
Heating Forced Air
Cooling Central Air
Fireplace No
Appliance Dishwasher, Disposal, Exhaust Fan, Microwave, Range, Refrigerator
Exterior
Parking Features Attached Garage, Asphalt, Garage Door Opener
Garage Spaces 2.0
Fence None
Building
Lot Description Irregular Lot
Story Four or More Level Split
Foundation 1056
Sewer City Sewer/Connected
Water City Water/Connected
Level or Stories Four or More Level Split
Structure Type Brick/Stone,Vinyl Siding
New Construction false
Schools
School District Rosemount-Apple Valley-Eagan
Others
HOA Fee Include Hazard Insurance,Lawn Care,Maintenance Grounds,Professional Mgmt,Trash,Shared Amenities,Snow Removal
Restrictions Mandatory Owners Assoc,Pets - Breed Restriction,Pets - Cats Allowed,Pets - Dogs Allowed,Pets - Number Limit,Pets - Weight/Height Limit
GET MORE INFORMATION

Lic# 20569672

