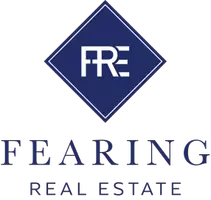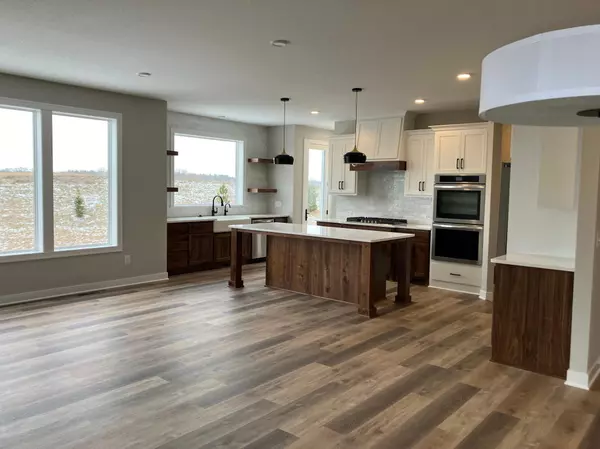4 Beds
4 Baths
3,437 SqFt
4 Beds
4 Baths
3,437 SqFt
Key Details
Property Type Single Family Home
Sub Type Single Family Residence
Listing Status Pending
Purchase Type For Sale
Square Footage 3,437 sqft
Price per Sqft $228
Subdivision Sundance Greens Seventh Add
MLS Listing ID 6610733
Bedrooms 4
Full Baths 2
Half Baths 1
Three Quarter Bath 1
HOA Fees $278/qua
Year Built 2025
Annual Tax Amount $610
Tax Year 2024
Contingent None
Lot Size 0.350 Acres
Acres 0.35
Lot Dimensions 86x128x129x148
Property Description
custom built cabinetry, and walk in pantry! Beautiful fireplace feature wall with built-in cabinets. The upper level features 4 bedrooms,
including a private Master Suite. Finished lower level with family room, game room and 3/4 bath. Community Pool. Hanson Builders
has available lots and spec homes
Location
State MN
County Hennepin
Community Sundance Greens
Zoning Residential-Single Family
Rooms
Basement 8 ft+ Pour, Finished, Walkout
Interior
Heating Forced Air
Cooling Central Air
Fireplaces Number 1
Fireplace Yes
Appliance Air-To-Air Exchanger, Cooktop, Dishwasher, Disposal, Double Oven, Exhaust Fan, Microwave, Refrigerator
Exterior
Parking Features Attached Garage, Asphalt
Garage Spaces 4.0
Building
Story Two
Foundation 1173
Sewer City Sewer/Connected
Water City Water/Connected
Level or Stories Two
Structure Type Fiber Cement
New Construction true
Schools
School District Anoka-Hennepin
Others
HOA Fee Include Shared Amenities
GET MORE INFORMATION
Lic# 20569672






